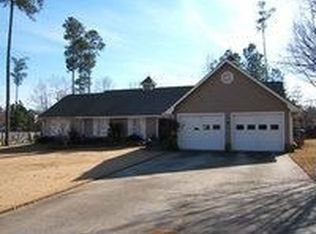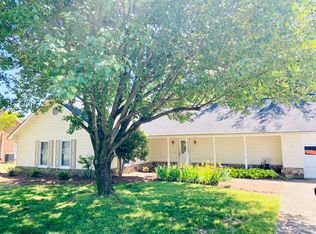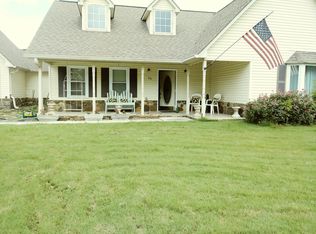Closed
$475,000
19 Windrush Dr NW, Rome, GA 30165
5beds
3,341sqft
Single Family Residence
Built in 1990
0.46 Acres Lot
$466,100 Zestimate®
$142/sqft
$3,742 Estimated rent
Home value
$466,100
$378,000 - $578,000
$3,742/mo
Zestimate® history
Loading...
Owner options
Explore your selling options
What's special
Welcome to this immaculate 5-bedroom, 3-full-bathroom, and 2-half-bathroom gem! This move-in-ready home combines modern upgrades with timeless comfort, creating the perfect sanctuary for you and your family. Step inside to discover a beautifully refreshed interior with all-new paint throughout, and new luxury vinyl tile flooring gracing the main level. The spacious layout features a cozy fireplace with gas logs, perfect for those chilly evenings. The second floor boasts plush new carpeting, ensuring a soft and inviting atmosphere in each of the bedrooms. The large laundry room adds convenience to your daily routines, while the new front entry door with side lights enhances the home's welcoming appeal. Outdoor living is elevated with a pristine inground pool, complete with a new liner, pump, and filter. Enjoy effortless poolside relaxation with a conveniently located half bath right by the pool area. Additional updates include cleaned and inspected plumbing lines and a newly installed water pressure regulator, guaranteeing a worry-free living experience. With its thoughtful updates and prime features, this home is ready for you to move right in and start creating cherished memories. Schedule your tour today and see all that this exceptional property has to offer!
Zillow last checked: 8 hours ago
Listing updated: November 24, 2024 at 07:25pm
Listed by:
Wayne Buchanan 770-876-3473,
Maximum One Community Realtors
Bought with:
Valerie B Stepp, 402665
Elite Group Georgia
Source: GAMLS,MLS#: 10374654
Facts & features
Interior
Bedrooms & bathrooms
- Bedrooms: 5
- Bathrooms: 5
- Full bathrooms: 3
- 1/2 bathrooms: 2
- Main level bathrooms: 2
- Main level bedrooms: 3
Heating
- Heat Pump
Cooling
- Central Air, Heat Pump
Appliances
- Included: Cooktop, Dishwasher, Electric Water Heater, Oven
- Laundry: Mud Room
Features
- Bookcases, Master On Main Level, Separate Shower, Soaking Tub, Vaulted Ceiling(s), Walk-In Closet(s)
- Flooring: Carpet, Vinyl
- Basement: None
- Number of fireplaces: 1
- Fireplace features: Factory Built, Gas Log
Interior area
- Total structure area: 3,341
- Total interior livable area: 3,341 sqft
- Finished area above ground: 3,341
- Finished area below ground: 0
Property
Parking
- Parking features: Detached, Garage, Garage Door Opener, Kitchen Level, Off Street
- Has garage: Yes
Features
- Levels: Two
- Stories: 2
Lot
- Size: 0.46 Acres
- Features: Level
Details
- Parcel number: J11X 259
Construction
Type & style
- Home type: SingleFamily
- Architectural style: Traditional
- Property subtype: Single Family Residence
Materials
- Brick, Vinyl Siding
- Roof: Composition
Condition
- Resale
- New construction: No
- Year built: 1990
Utilities & green energy
- Sewer: Public Sewer
- Water: Public
- Utilities for property: Cable Available, Electricity Available, High Speed Internet, Sewer Connected, Underground Utilities, Water Available
Green energy
- Energy efficient items: Insulation, Windows
Community & neighborhood
Community
- Community features: None
Location
- Region: Rome
- Subdivision: Northwoods - Sec 2
Other
Other facts
- Listing agreement: Exclusive Right To Sell
Price history
| Date | Event | Price |
|---|---|---|
| 11/21/2024 | Sold | $475,000-2.1%$142/sqft |
Source: | ||
| 10/25/2024 | Pending sale | $485,000$145/sqft |
Source: | ||
| 9/25/2024 | Price change | $485,000-2%$145/sqft |
Source: | ||
| 9/10/2024 | Listed for sale | $495,000+80%$148/sqft |
Source: | ||
| 6/29/2021 | Sold | $275,000-21.4%$82/sqft |
Source: Public Record Report a problem | ||
Public tax history
| Year | Property taxes | Tax assessment |
|---|---|---|
| 2024 | $5,211 +7.2% | $179,157 +7.5% |
| 2023 | $4,861 +45.1% | $166,597 +16.6% |
| 2022 | $3,350 +15.4% | $142,940 +30.2% |
Find assessor info on the county website
Neighborhood: 30165
Nearby schools
GreatSchools rating
- NAGlenwood Primary SchoolGrades: PK-2Distance: 1.8 mi
- 9/10Armuchee High SchoolGrades: 7-12Distance: 0.4 mi
- NAArmuchee Elementary SchoolGrades: PK-2Distance: 2 mi
Schools provided by the listing agent
- Elementary: Armuchee
- Middle: Armuchee
- High: Armuchee
Source: GAMLS. This data may not be complete. We recommend contacting the local school district to confirm school assignments for this home.
Get pre-qualified for a loan
At Zillow Home Loans, we can pre-qualify you in as little as 5 minutes with no impact to your credit score.An equal housing lender. NMLS #10287.


