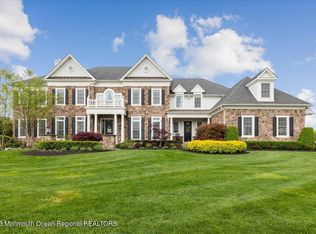Sold for $2,550,000
$2,550,000
19 Windermere Road, Lincroft, NJ 07738
5beds
5,572sqft
Single Family Residence
Built in 2015
0.79 Acres Lot
$2,620,900 Zestimate®
$458/sqft
$7,845 Estimated rent
Home value
$2,620,900
$2.41M - $2.86M
$7,845/mo
Zestimate® history
Loading...
Owner options
Explore your selling options
What's special
Welcome to unparalleled luxury at The Estate at Bamm Hollow, where sophistication meets serenity. Nestled on a premium lot, this exquisite 5-bedroom, 6.5-bathroom residence by Toll Brothers offers breathtaking views of serene water features and fountains, providing a picturesque backdrop for your everyday life. Step inside and be captivated by the elegance and meticulous design that defines this home. With nearly $1 million in upgrades and finishes, no detail has been overlooked. The heart of this home is its stunning gourmet kitchen, seamlessly flowing into spacious living areas, perfect for hosting gatherings or enjoying intimate family moments. The designer touches and high-end finishes create an atmosphere of luxury and comfort throughout. Imagine your days spent in your private outdoor oasis. The magnificent pool, with built-in spa and deck fountains, invites you to unwind and bask in the sun. The outdoor kitchen and covered cabana area, complete with a cozy fireplace, offer the ideal setting for alfresco dining and entertaining year-round. Every element of this outdoor space has been thoughtfully crafted to provide a perfect blend of relaxation and sophistication.
The expansive 20x30' solarium bathes the home in natural light, creating a serene sanctuary for reading, working, or simply soaking in the beauty of your surroundings. Each of the five bedrooms is a haven of tranquility, offering ample space and privacy for family and guests. The six and a half bathrooms are beautifully appointed, featuring the finest materials and fixtures.
This Henley model has been upgraded with every expansion and enhancement available, ensuring a living experience that is second to none. From the grand entryway to the luxurious master suite, every inch of this home exudes elegance and style.
Welcome to your dream home at The Estate at Bamm Hollow, where every day is an experience of unparalleled beauty and sophistication. Here, you will create unforgettable memories in a residence that is truly a masterpiece.
Zillow last checked: 8 hours ago
Listing updated: August 21, 2025 at 08:20am
Listed by:
David Ten Hoeve 201-315-9157,
Keller Williams Realty Central Monmouth,
Michael Ash 732-977-4129,
Keller Williams Realty Central Monmouth
Bought with:
Aleksandr Pritsker, 1008359
EXP Realty
Source: MoreMLS,MLS#: 22512311
Facts & features
Interior
Bedrooms & bathrooms
- Bedrooms: 5
- Bathrooms: 7
- Full bathrooms: 6
- 1/2 bathrooms: 1
Bedroom
- Area: 169
- Dimensions: 13 x 13
Bedroom
- Area: 364
- Dimensions: 26 x 14
Bedroom
- Area: 196
- Dimensions: 14 x 14
Bedroom
- Area: 156
- Dimensions: 13 x 12
Other
- Area: 300
- Dimensions: 20 x 15
Other
- Area: 256
- Dimensions: 16 x 16
Basement
- Area: 1560
- Dimensions: 52 x 30
Bonus room
- Area: 551
- Dimensions: 29 x 19
Dining room
- Area: 280
- Dimensions: 20 x 14
Family room
- Area: 420
- Dimensions: 30 x 14
Foyer
- Area: 510
- Dimensions: 30 x 17
Kitchen
- Area: 608
- Dimensions: 32 x 19
Laundry
- Area: 76.5
- Dimensions: 8.5 x 9
Living room
- Area: 510
- Dimensions: 30 x 17
Other
- Area: 165
- Dimensions: 15 x 11
Heating
- Natural Gas, Forced Air, 3+ Zoned Heat
Cooling
- Central Air, 3+ Zoned AC
Features
- Ceilings - 9Ft+ 1st Flr, Ceilings - 9Ft+ 2nd Flr, Dec Molding, Wet Bar
- Flooring: Ceramic Tile, Marble
- Doors: Sliding Doors
- Basement: Finished,Full,Walk-Out Access
- Number of fireplaces: 1
Interior area
- Total structure area: 5,572
- Total interior livable area: 5,572 sqft
Property
Parking
- Total spaces: 3
- Parking features: Driveway, Oversized
- Attached garage spaces: 3
- Has uncovered spaces: Yes
Features
- Stories: 2
- Has private pool: Yes
- Pool features: Heated, In Ground, Salt Water, Pool/Spa Combo
- Fencing: Fenced Area
Lot
- Size: 0.79 Acres
Details
- Parcel number: 32010490200031
- Zoning description: Residential, Single Family, Neighborhood
Construction
Type & style
- Home type: SingleFamily
- Architectural style: Custom,Colonial
- Property subtype: Single Family Residence
Condition
- Year built: 2015
Utilities & green energy
- Sewer: Public Sewer
Community & neighborhood
Security
- Security features: Security System
Location
- Region: Lincroft
- Subdivision: Ests@Bamm Hollow
HOA & financial
HOA
- Has HOA: Yes
- HOA fee: $255 quarterly
- Services included: Common Area, Snow Removal
Price history
| Date | Event | Price |
|---|---|---|
| 7/10/2025 | Sold | $2,550,000-5.4%$458/sqft |
Source: | ||
| 5/16/2025 | Pending sale | $2,695,000$484/sqft |
Source: | ||
| 2/25/2025 | Price change | $2,695,000-5.4%$484/sqft |
Source: | ||
| 10/3/2024 | Listed for sale | $2,849,910$511/sqft |
Source: | ||
Public tax history
| Year | Property taxes | Tax assessment |
|---|---|---|
| 2025 | $35,608 +9.5% | $2,164,600 +9.5% |
| 2024 | $32,515 +2.3% | $1,976,600 +8.1% |
| 2023 | $31,785 +0.3% | $1,828,800 +8.7% |
Find assessor info on the county website
Neighborhood: 07738
Nearby schools
GreatSchools rating
- 7/10Nut Swamp Elementary SchoolGrades: K-5Distance: 1.4 mi
- 7/10Thompson Middle SchoolGrades: 6-8Distance: 1.4 mi
- 7/10Middletown - South High SchoolGrades: 9-12Distance: 1 mi
Schools provided by the listing agent
- Elementary: Lincroft
- Middle: Thompson
- High: Middle South
Source: MoreMLS. This data may not be complete. We recommend contacting the local school district to confirm school assignments for this home.
Get a cash offer in 3 minutes
Find out how much your home could sell for in as little as 3 minutes with a no-obligation cash offer.
Estimated market value$2,620,900
Get a cash offer in 3 minutes
Find out how much your home could sell for in as little as 3 minutes with a no-obligation cash offer.
Estimated market value
$2,620,900
