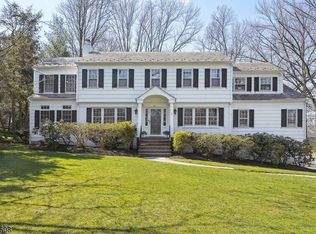Nestled on a lush Woodland Park property, this Expanded Ranch is so much more than meets the eye, with a two-story entry hall that confirms it and a great floor plan that maximizes its space. The visitor is invited into a bright living room that features a charming bay window with window seat and a focal woodburning fireplace with traditional mantel. A wide entry into the formal dining room makes entertaining a breeze, with French doors that open from the dining room to a slate-floored screened porch -- perfect for extended summer dining and relaxation -- with access to the rear patio and yard. There's a paneled den with wall-to-wall carpeting that offers a quiet respite. At the heart of the home is a wonderful open concept kitchen/family room addition designed for today's easy lifestyle. The kitchen has rich cherry cabinetry, granite countertops, stainless steel appliances and a center island with seating. A dramatic skylit cathedral ceiling in the family room adds light and distinction, with a lovely Atrium-topped window that showcases its verdant backyard views. A wall of windows and French doors access the porch as well, allowing plenty of light to flood the room from the porch. In a wing on their own are three first-floor bedrooms with hardwood floors and ample closet space -- ideal for pampered one-floor living. One of the bedrooms is an ensuite, with its own private bath, while a full hall bath offers Carrera marble-topped vanity with separate commode and tub shower.A bright, open second floor landing with recessed drawers sits beneath a skylight and overlooks the foyer below. The private master bedroom suite is expansive, with a skylit master office, neutral wall-to-wall carpeting and a master bath with jetted tub and shower. Another generously-sized bedroom resides on this floor, offering plenty of room and versatility, along with a hall bath with tub shower.The renovated walk-out lower level is ultra-spacious, featuring a large carpeted recreation room and game area with natural light, along with a door that accesses the parking court. There's a laundry room with countertop space above custom cabinetry. A half bath and a spacious workshop/storage room complete the lower level.Attractive extras include a lovely yard, professional landscaping irrigated by an inground sprinkler system, two-zone air conditioning, hardwood floors throughout the first and second floors, abundant closet and storage spaces. Easy living, a lovely neighborhood setting and a walk-to-school location make this home an enviable choice.
This property is off market, which means it's not currently listed for sale or rent on Zillow. This may be different from what's available on other websites or public sources.
