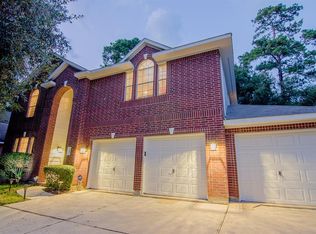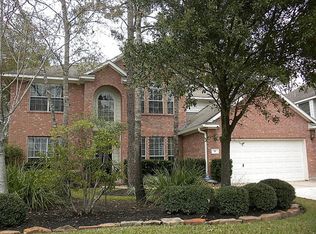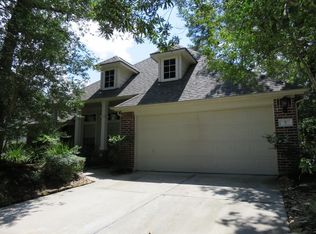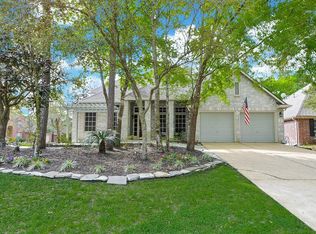Well-maintained, beautifully-styled home on premium oversized corner homesite w/room for a pool. Great curb appeal w/mature trees, plants/flowers, brick exterior, front porch is inviting w/ceiling fans. Great open floor plan w/4 bedrooms, 2.5 baths. Hand-scraped wood floors down. Colors/finishes are appealing, welcoming. Architectural character with multiple plant/art ledges, arched openings, open staircase. Formal dining room. Kitchen has prep-island, raised breakfast/serving bar, SS appliances, tumbled marble backsplash, light granite, stained wood cabinetry. Spacious breakfast room w/views to backyard. Family room has 2-story ceilings, striking fireplace flanked by double windows. Master is spacious w/wood floors. Master bath has his & her vanities, soaking tub w/chandelier, walk-in glass shower. Upstairs is huge game room w/partially separated study/work area surrounded by 3 bedrooms, 1 bath. Large patio area has pergola w/sunshade, string lighting for ambiance, partial new fence.
This property is off market, which means it's not currently listed for sale or rent on Zillow. This may be different from what's available on other websites or public sources.



