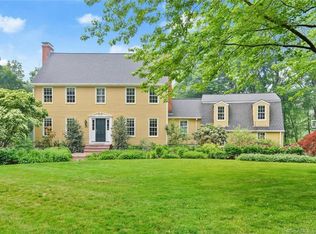LOCATED ON A CUL DE SAC STREET, THIS HOME BOASTS 4409 SQ. FT OF LIVING SPACE W/ FABULOUS IN-LAW SUITE. THE OPEN FLOOR PLAN WITH TRADITIONAL FEATURES and BEUTIFULLY UPDATED KITCHEN and BATHS ON A LEVEL LOT MAKE THIS AN EXCEPTIONAL VALUE!
This property is off market, which means it's not currently listed for sale or rent on Zillow. This may be different from what's available on other websites or public sources.
