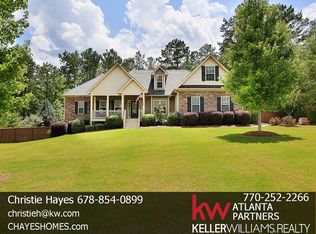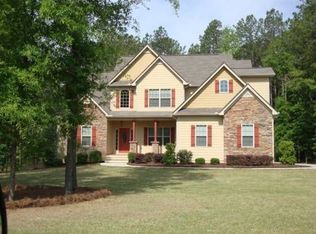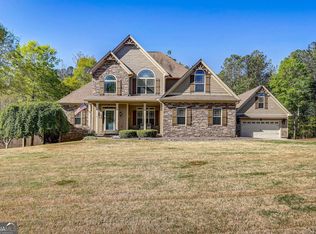Well maintained Craftsman on large corner lot has loads of extras. Bright open floor plan features hardwood floors, Main floor owner's suite, Family Room w/ vaulted ceiling & FP, Kitchen w/stainless appliances, dual pantries + plenty of cabinets & counter space, Breakfast Bar plus Breakfast Room, Keeping Room & Formal DR. Upstairs has 3 spacious BR's that share a Jack & Jill bath w/2 lg vanities. There is lots more outside where you'll find an awesome private back yard perfect for entertaining on the spacious patio & attached deck that overlooks the river rock creek bed and covered grilling area. There is also a huge 24x28 detached garage perfect for man cave, shop, in-law suite, etc. In addition there is another building w/attached storage. It's a must see!
This property is off market, which means it's not currently listed for sale or rent on Zillow. This may be different from what's available on other websites or public sources.


