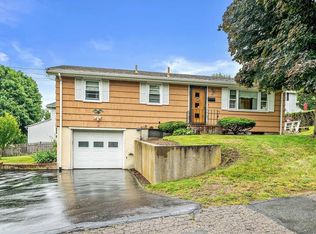Sold for $675,000 on 08/14/25
$675,000
19 Willow Ave, Weymouth, MA 02191
3beds
1,824sqft
Single Family Residence
Built in 1948
0.35 Acres Lot
$668,000 Zestimate®
$370/sqft
$3,746 Estimated rent
Home value
$668,000
$621,000 - $721,000
$3,746/mo
Zestimate® history
Loading...
Owner options
Explore your selling options
What's special
Motivated seller, bring your offer!! Don't Miss out on this great colonial home featuring a front to back living room with fireplace, dining room, custom kitchen, two spacious bedrooms with lots of closet space and storage on the 2nd floor and a third bedroom option on the first floor. Hardwood floors, decorative moldings, recessed lighting and custom built ins are just a few of the amazing upgrades this home has to offer. The Exterior includes a newer roof, fence, stairs, updated electric, new lighting and a low maintenance backyard with a Reeds Ferry Shed and full garage w/bonus room above waiting for your finishing touches. A full finished basement offers additional space for recreation with a wet bar, fireplace, and plenty of storage room. Amazing location with short proximity to beaches, Webb state recreation park and Hingham shipyard. The gorgeous sunroom, outdoor living area with raised organic gardening beds in the fully fenced in private backyard complete this fantastic home!
Zillow last checked: 8 hours ago
Listing updated: August 15, 2025 at 10:31am
Listed by:
Britta Reissfelder Group 781-718-2710,
Coldwell Banker Realty - Canton 781-821-2664,
Maria Massano 858-243-6564
Bought with:
Britta Reissfelder Group
Coldwell Banker Realty - Canton
Source: MLS PIN,MLS#: 73365844
Facts & features
Interior
Bedrooms & bathrooms
- Bedrooms: 3
- Bathrooms: 2
- Full bathrooms: 1
- 1/2 bathrooms: 1
Primary bedroom
- Features: Closet/Cabinets - Custom Built, Flooring - Hardwood
- Level: Second
Bedroom 2
- Features: Closet/Cabinets - Custom Built, Flooring - Hardwood
- Level: Second
Bedroom 3
- Features: Closet/Cabinets - Custom Built, Flooring - Hardwood
- Level: First
Bathroom 1
- Features: Bathroom - Half
- Level: First
Bathroom 2
- Features: Bathroom - Full
- Level: Second
Dining room
- Features: Flooring - Hardwood
- Level: First
Family room
- Features: Flooring - Laminate
- Level: Basement
Kitchen
- Features: Closet/Cabinets - Custom Built, Flooring - Hardwood, Countertops - Stone/Granite/Solid, Stainless Steel Appliances
- Level: First
Living room
- Features: Flooring - Hardwood
- Level: First
Heating
- Baseboard
Cooling
- Window Unit(s)
Appliances
- Laundry: In Basement, Electric Dryer Hookup, Washer Hookup
Features
- Flooring: Tile, Laminate, Hardwood
- Basement: Full,Partially Finished
- Number of fireplaces: 2
- Fireplace features: Family Room, Living Room
Interior area
- Total structure area: 1,824
- Total interior livable area: 1,824 sqft
- Finished area above ground: 1,824
Property
Parking
- Total spaces: 6
- Parking features: Detached, Off Street, Driveway
- Garage spaces: 1
- Uncovered spaces: 5
Features
- Patio & porch: Porch - Enclosed
- Exterior features: Porch - Enclosed, Rain Gutters, Decorative Lighting
Lot
- Size: 0.35 Acres
- Features: Cleared
Details
- Parcel number: 269010
- Zoning: res
Construction
Type & style
- Home type: SingleFamily
- Architectural style: Colonial
- Property subtype: Single Family Residence
Materials
- Frame
- Foundation: Irregular
- Roof: Shingle
Condition
- Year built: 1948
Utilities & green energy
- Electric: Circuit Breakers
- Sewer: Public Sewer
- Water: Public
- Utilities for property: for Electric Range, for Electric Dryer, Washer Hookup
Community & neighborhood
Community
- Community features: Shopping, Park, Walk/Jog Trails, Highway Access, Public School, T-Station
Location
- Region: Weymouth
Price history
| Date | Event | Price |
|---|---|---|
| 8/14/2025 | Sold | $675,000-3.6%$370/sqft |
Source: MLS PIN #73365844 | ||
| 5/12/2025 | Price change | $699,900-9.7%$384/sqft |
Source: MLS PIN #73365844 | ||
| 4/29/2025 | Listed for sale | $775,000$425/sqft |
Source: MLS PIN #73365844 | ||
Public tax history
| Year | Property taxes | Tax assessment |
|---|---|---|
| 2025 | $6,293 +3.2% | $623,100 +5% |
| 2024 | $6,097 +8.5% | $593,700 +10.4% |
| 2023 | $5,620 +46.7% | $537,800 +60.8% |
Find assessor info on the county website
Neighborhood: North Weymouth
Nearby schools
GreatSchools rating
- 6/10Wessagusset Elementary SchoolGrades: K-5Distance: 0.3 mi
- NAAbigail Adams Middle SchoolGrades: 6-7Distance: 1.9 mi
- 4/10Weymouth High SchoolGrades: 9-12Distance: 4.5 mi
Get a cash offer in 3 minutes
Find out how much your home could sell for in as little as 3 minutes with a no-obligation cash offer.
Estimated market value
$668,000
Get a cash offer in 3 minutes
Find out how much your home could sell for in as little as 3 minutes with a no-obligation cash offer.
Estimated market value
$668,000
