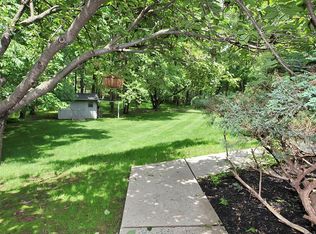This classic American traditional is richly styled in the fashion of those great 'Williamsburg' colonial homes. Set handsomely back from the curb behind a grand, sweeping lawn lies our 2-story, subject. A grand foyer reveals a true 'center hall' configuration. A charming 'keeping room/den' w/a full wall, brick fireplace is adjacent to formal living & opposite a large, eat-in-kitchen w/professional grade appliances w/a separate dining area. A beautiful family room features a 2nd, gorgeous fireplace. Formal dining comfortably seats 12 while a 1st floor laundry & powder room complete level one. Level ll features a sumptuous master suite w/a stunning, newer, bath w/a heated floor & a walk-in closet w/built-ins. A newer hall bath serves 3 large bedrooms while a huge bonus/play room lies at the far east wing.
This property is off market, which means it's not currently listed for sale or rent on Zillow. This may be different from what's available on other websites or public sources.
