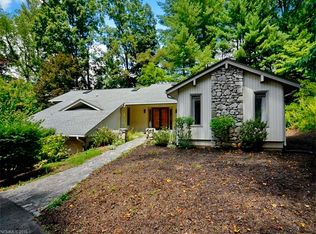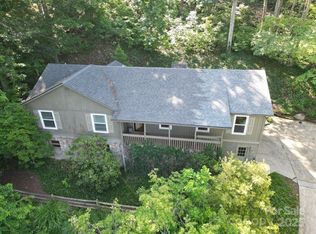Treehouse serenity surrounds you in this well-cared for multi-level home in popular Woodland Hills. The home is located on a low-maintenance acre of wooded privacy and minutes to all North Asheville has to offer. Enjoy the shaded privacy, or remove select trees to open up the views and enhance the natural light. The main level offers a vaulted ceiling with a wood burning stacked-stone fireplace and 3-season sunroom to enjoy the best of all seasons. The master suite is removed from the main area, offering optimal privacy and featuring a massive walk-in closet that could double as a reading room or attached nursery. The downstairs room has a separate parking and entrance for potential separate living area or in-law suite. This home has so many options to suit your needs, including great short term rental potential, buyer to verify and subject to change. The home has been fastidiously cared for and has plenty of space, storage and parking. Huge workshop in lower level is a bonus!
This property is off market, which means it's not currently listed for sale or rent on Zillow. This may be different from what's available on other websites or public sources.

