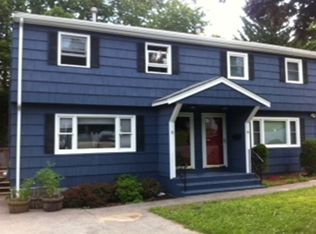NO CONDO FEE, Outstanding duplex unit with new heating system and hot water tank and brand new roof, granite counters and tile backsplash. This home boasts 3 Bed, 1 bath, Living Room, Dining Room Kitchen and Basement Family Room located in historic Belvidere on a cul de sac, close to hospital, highways, university and house of worship. Each unit has it's own driveway and pays their own insurance, electric, taxes and separate heating costs, water bill is split by both sides. Semi finished basement with laundry area and lots of storage. Flat fenced yard with deck and patio. Make this home yours today!
This property is off market, which means it's not currently listed for sale or rent on Zillow. This may be different from what's available on other websites or public sources.
