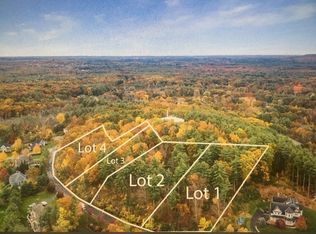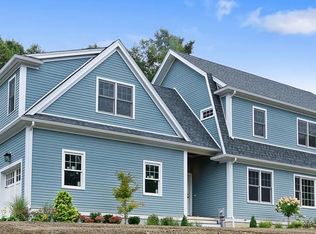Amazing sunset views from this 10 year young craftsman style colonial. Tons of natural light coming in through all the oversized windows. 400 AMP, mud room, large 3 car garage, huge finished 3rd floor w/ dormers, newer basement w/ media room, game room & exercise room. Chefs kitchen w/ huge island, walk-in pantry, Butler's panty, high-end stainless steel appliances, large eat-in area, 10 ft ceilings, 6 bedroom septic, great room on second floor. Beautiful two story foyer w/ curved staircase, handsome home office on first floor, vaulted ceiling family room with wood burning fireplace, large windows & open to kitchen. Wrap around porch, Professionally landscaped grounds with flowering plants, stonewalls & stone walkways. Expanded deck to enjoy the views of Mount Wachusetts & beyond. Located in a very desirable neighborhood. This home is for the discerning buyer looking for a young home that is private, has a dream yard, neighborhood & close to major routes, restaurants, shops & school
This property is off market, which means it's not currently listed for sale or rent on Zillow. This may be different from what's available on other websites or public sources.

