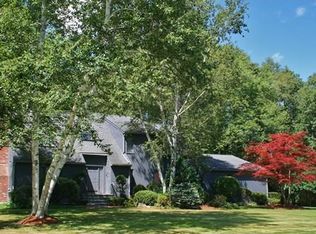Just reduced! Freshly updated immaculate 4 bedroom contemporary set at the end of a quiet cul-de-sac. With almost 2 acres of private English style gardens for magnificent views and wildlife watching. First floor features marble foyer, large modern kitchen with Subzero refrigerator, spacious eating area with garden views, family room with cathedral ceilings and adjoining screened porch. Master suite with cathedral ceilings on the second floor includes a master walk-in closet with built-ins and a master bath with Jacuzzi tub.
This property is off market, which means it's not currently listed for sale or rent on Zillow. This may be different from what's available on other websites or public sources.
