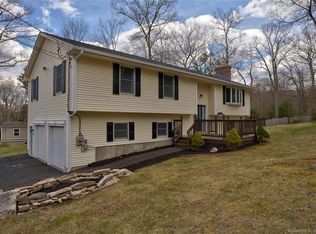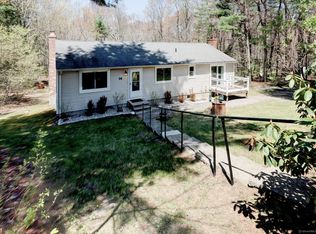This home is like NEW! Shows like a model home! Meticulous sellers maintained this property beautifully both inside and out! Lovely landscaping surroundsthis home which backs up to woods for your privacy! Vaulted ceilings with the open floor plan concept! Granite island and countertops in kitchen. Diningarea leads to a deck overlooking the attractive lot!! Lower level family room offers a pellet stove, laundry room with half bath! Outdoors is an oversizedshed and gazebo for outdoor enjoyment! Located minutes from the lake, and easy commuting via Rt. 30
This property is off market, which means it's not currently listed for sale or rent on Zillow. This may be different from what's available on other websites or public sources.


