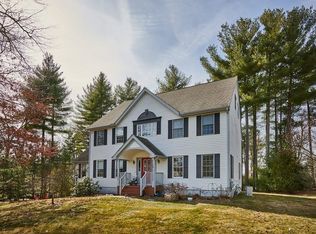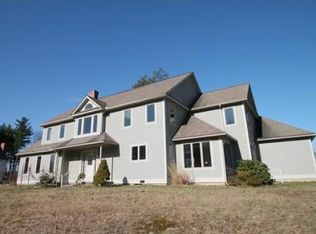Space, storage, and sophistication. This well landscaped open concept Amherst Woods four bedroom three full one half bath Colonial has it all. Situated on a half acre corner lot in the desirable Amherst Wood community this property will offer any buyer the space and comfort they desire. First floor features: Elegant foyer, formal living room with fireplace, open concept dining family and kitchen space with access to a beautiful private back multi level patio, den, laundry room access to three car garage, and full basement. Second floor features: Master Suite with five piece master bath connected by walk through closet. Second bedroom has its own private on-suite. Two additional bedrooms and a bonus room are spread out perfectly to turn into a media or game room. Other home features include: basement work space, central air, oversized three car garage, first floor laundry and much more.
This property is off market, which means it's not currently listed for sale or rent on Zillow. This may be different from what's available on other websites or public sources.


