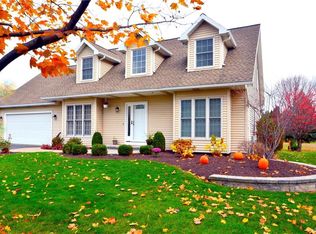Impeccable 3 Bedroom Contemporary in Wellington Community! *Brand New Spacious Eat-In-Kitchen w Soft Touch Cabinets & Quartz Counters (2019)! *Brand New Stainless Steel Appliances (2018)! *Large Living Room w Fireplace! *Gleaming Hardwood Floors, Crown Moldings! *Beautiful Palladium Windows! *Large Bedrooms w Plenty of Storage & Closet Space! *Freshly Painted Throughout! *Beautifully Finished Basement w Living Room, Office Space & Tons of Storage Space! *New Electric Panel (2018)! *New Driveway & Walkway w Pavers (2017)! *High Efficiency Programmable Furnace/AC (2011)! New Roof (2007)! *Spacious Deck Perfect for Entertaining, Overlooks Private Backyard that Backs up to Green Space, Complete with Walking Paths and Ponds! *Minutes from Expressway & Convenient to Shopping!
This property is off market, which means it's not currently listed for sale or rent on Zillow. This may be different from what's available on other websites or public sources.
