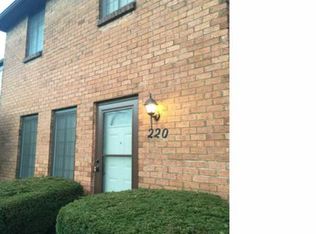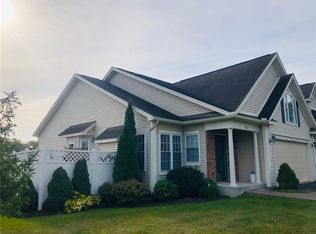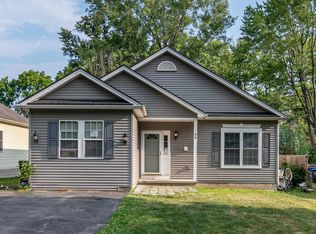Spend time making memories and enjoying your home, within the highly sought-after Parkside Townhomes community. This is worry-free living at its finest. The open-concept floor plan, with expansive windows and cathedral ceilings, allows light to flow throughout the home--an ideal setting for gatherings. If first-floor living is desired, this home is ideal, with a master suite (full bath and walk-in closet) and laundry room, on the main floor (with an additional main-floor bedroom & full bath). Plenty of prep space and storage is offered in the bright and cheery kitchen. The second-floor suite could serve as an office, family room, or guest quarters. In warm months, relax on the porch or patio, overlooking the picturesque landscape; during cool seasons, enjoy the coziness of the fireplace. The 32-inch doorways and roomy bathrooms, allow for ease of mobility and accessibility. Live nestled on a private (cul-de-sac) road, yet minutes from shops, grocery stores, restaurants, universities, entertainment, hiking trails, and nearly every convenience.
This property is off market, which means it's not currently listed for sale or rent on Zillow. This may be different from what's available on other websites or public sources.


