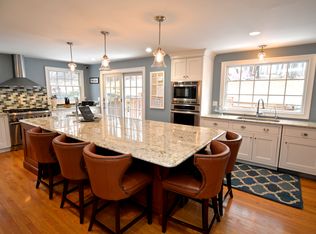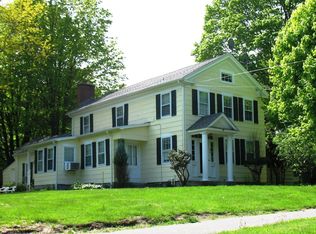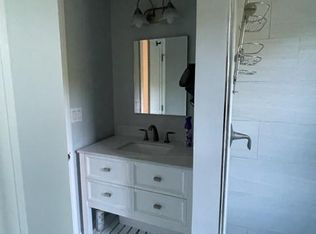Sold for $722,000 on 02/07/25
$722,000
19 Whisconier Road, Brookfield, CT 06804
3beds
2,838sqft
Single Family Residence
Built in 1830
1.7 Acres Lot
$754,700 Zestimate®
$254/sqft
$4,562 Estimated rent
Home value
$754,700
$672,000 - $845,000
$4,562/mo
Zestimate® history
Loading...
Owner options
Explore your selling options
What's special
Large, bright gourmet kitchen with all the bells and whistles. Includes attached dining area and enormous pantry. Enjoy cooking and dining while savoring the view of the outdoors, with wall to wall French doors looking out over a grand courtyard. All three of the upstairs bedrooms have cathedral ceilings with large atrium windows. The primary bedroom features a fireplace as well as an exquisite master bath. A second fireplace can be found in the first floor library featuring 18 ft high ceilings and built-in bookcases. The entire home is painted and soft neutral colors and features large exposed beams and beautiful wide board floors on the first floor. The finished basement has a gorgeous walk out blue stone patio. The house has a two-car garage plus a separate 45 foot by 35 foot, eight bay garage ideal for a car collection or workshop. The garage has rough sawn wood on the walls and ceiling and is fully air conditioned and heated, a car connoisseurs delight! The yard features multiple retaining walls as well as a large lovely lawn. This is not one to be missed!
Zillow last checked: 8 hours ago
Listing updated: February 10, 2025 at 12:26pm
Listed by:
Paul Fadus 203-300-8176,
Paul Fadus Realty,LLC 203-300-8176,
Cris Carvalho 203-300-8175,
Paul Fadus Realty,LLC
Bought with:
Chelsea Stinson, RES.0816914
Coldwell Banker Realty
Source: Smart MLS,MLS#: 24020173
Facts & features
Interior
Bedrooms & bathrooms
- Bedrooms: 3
- Bathrooms: 4
- Full bathrooms: 3
- 1/2 bathrooms: 1
Primary bedroom
- Features: Vaulted Ceiling(s)
- Level: Upper
- Area: 330 Square Feet
- Dimensions: 15 x 22
Bedroom
- Features: Vaulted Ceiling(s), Beamed Ceilings, Wall/Wall Carpet
- Level: Upper
- Area: 180 Square Feet
- Dimensions: 15 x 12
Bedroom
- Features: Vaulted Ceiling(s), Beamed Ceilings, Wall/Wall Carpet
- Level: Upper
- Area: 180 Square Feet
- Dimensions: 15 x 12
Den
- Features: Built-in Features, Hardwood Floor
- Level: Main
- Area: 99 Square Feet
- Dimensions: 9 x 11
Family room
- Features: Ceiling Fan(s), Wall/Wall Carpet
- Level: Main
- Area: 375 Square Feet
- Dimensions: 15 x 25
Kitchen
- Features: Corian Counters, Eating Space, Kitchen Island, Patio/Terrace, Sliders, Tile Floor
- Level: Main
- Area: 496 Square Feet
- Dimensions: 16 x 31
Library
- Features: High Ceilings, Beamed Ceilings, Hardwood Floor, Wide Board Floor
- Level: Main
- Area: 180 Square Feet
- Dimensions: 12 x 15
Living room
- Features: High Ceilings, Beamed Ceilings, Ceiling Fan(s), Combination Liv/Din Rm, Patio/Terrace, Hardwood Floor
- Level: Main
- Area: 375 Square Feet
- Dimensions: 15 x 25
Heating
- Forced Air, Electric, Propane
Cooling
- Ceiling Fan(s), Central Air
Appliances
- Included: Gas Cooktop, Oven, Refrigerator, Dishwasher, Washer, Dryer, Water Heater
- Laundry: Main Level
Features
- Basement: Full,Finished
- Attic: None
- Number of fireplaces: 2
Interior area
- Total structure area: 2,838
- Total interior livable area: 2,838 sqft
- Finished area above ground: 2,838
Property
Parking
- Total spaces: 10
- Parking features: Attached, Detached
- Attached garage spaces: 10
Lot
- Size: 1.70 Acres
- Features: Few Trees, Level
Details
- Parcel number: 59589
- Zoning: R-100
Construction
Type & style
- Home type: SingleFamily
- Architectural style: Colonial,Contemporary
- Property subtype: Single Family Residence
Materials
- Wood Siding
- Foundation: Concrete Perimeter, Stone
- Roof: Asphalt
Condition
- New construction: No
- Year built: 1830
Utilities & green energy
- Sewer: Septic Tank
- Water: Well
Community & neighborhood
Location
- Region: Brookfield
- Subdivision: Whisconier
Price history
| Date | Event | Price |
|---|---|---|
| 2/7/2025 | Sold | $722,000-3.1%$254/sqft |
Source: | ||
| 7/31/2024 | Price change | $745,000-2%$263/sqft |
Source: | ||
| 7/13/2024 | Price change | $760,000-2.6%$268/sqft |
Source: | ||
| 6/14/2024 | Listed for sale | $780,000+15.6%$275/sqft |
Source: | ||
| 4/13/2022 | Sold | $675,000-3.4%$238/sqft |
Source: | ||
Public tax history
| Year | Property taxes | Tax assessment |
|---|---|---|
| 2025 | $11,556 +3.7% | $399,450 |
| 2024 | $11,145 +3.9% | $399,450 |
| 2023 | $10,729 +5.5% | $399,450 +1.7% |
Find assessor info on the county website
Neighborhood: 06804
Nearby schools
GreatSchools rating
- 6/10Candlewood Lake Elementary SchoolGrades: K-5Distance: 2.7 mi
- 7/10Whisconier Middle SchoolGrades: 6-8Distance: 0.4 mi
- 8/10Brookfield High SchoolGrades: 9-12Distance: 3 mi

Get pre-qualified for a loan
At Zillow Home Loans, we can pre-qualify you in as little as 5 minutes with no impact to your credit score.An equal housing lender. NMLS #10287.
Sell for more on Zillow
Get a free Zillow Showcase℠ listing and you could sell for .
$754,700
2% more+ $15,094
With Zillow Showcase(estimated)
$769,794

