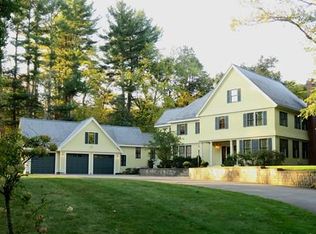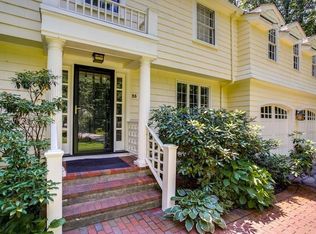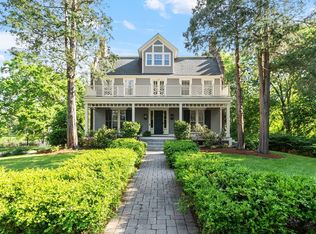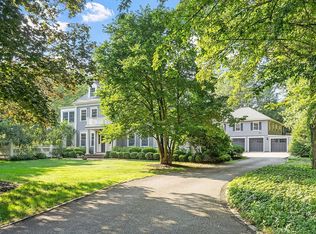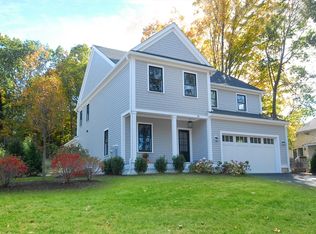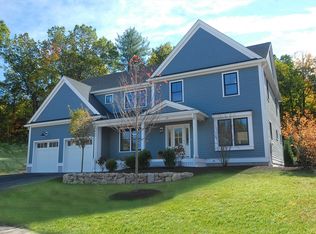Nestled on a peaceful cul-de-sac off picturesque Strawberry Hill Road, this beautifully crafted Victorian-style farmhouse blends timeless design with sophisticated luxury. Surrounded by Concord’s quiet beauty and moments from Annursnac Conservation Land, the setting is peaceful.Oversized windows invite in natural light.The custom home office—with rich cherry built-ins and an intricate coffered ceiling—offers a stunning and productive work-from-home space.At the heart of the home is the thoughtfully designed chef’s kitchen.Savor the cozy charm of three fireplaces.Retreat to the luxurious first-floor primary suite with dual walk-in closets,spa-like bath,and private sunroom.A second suite offers multi-generational living.Upstairs,discover three spacious bedrooms,two full baths,an expansive bonus room,ideal for movie nights,and a whimsical "secret playroom" for imaginative fun.Move-in ready and designed for entertaining,this magnificent home welcomes you just in time for the holidays.
For sale
$2,345,000
19 Whippoorwill Ln, Concord, MA 01742
5beds
5,299sqft
Est.:
Single Family Residence
Built in 2004
0.92 Acres Lot
$2,320,400 Zestimate®
$443/sqft
$-- HOA
What's special
Beautifully crafted victorian-style farmhouseMulti-generational livingSpa-like bathExpansive bonus roomIntricate coffered ceilingPeaceful cul-de-sacLuxurious first-floor primary suite
- 64 days |
- 1,377 |
- 72 |
Zillow last checked: 8 hours ago
Listing updated: November 02, 2025 at 06:36pm
Listed by:
Nancy Gitto - Panagiotes 978-580-5762,
Barrett Sotheby's International Realty 978-369-6453
Source: MLS PIN,MLS#: 73430740
Tour with a local agent
Facts & features
Interior
Bedrooms & bathrooms
- Bedrooms: 5
- Bathrooms: 5
- Full bathrooms: 4
- 1/2 bathrooms: 1
- Main level bedrooms: 1
Primary bedroom
- Features: Bathroom - Full, Cathedral Ceiling(s), Closet - Linen, Flooring - Hardwood, French Doors, Deck - Exterior, Exterior Access, Recessed Lighting, Lighting - Overhead
- Level: Main,First
- Area: 252
- Dimensions: 18 x 14
Bedroom 2
- Features: Bathroom - Full, Walk-In Closet(s), Closet/Cabinets - Custom Built, Flooring - Hardwood
- Level: Second
- Area: 168
- Dimensions: 14 x 12
Bedroom 3
- Features: Walk-In Closet(s), Flooring - Hardwood
- Level: Second
- Area: 168
- Dimensions: 14 x 12
Bedroom 4
- Features: Closet/Cabinets - Custom Built, Flooring - Hardwood, Recessed Lighting
- Level: Second
- Area: 297
- Dimensions: 27 x 11
Primary bathroom
- Features: Yes
Bathroom 1
- Features: Bathroom - Full, Bathroom - With Shower Stall, Bathroom - With Tub, Flooring - Stone/Ceramic Tile, Jacuzzi / Whirlpool Soaking Tub
- Level: First
- Area: 252
- Dimensions: 18 x 14
Bathroom 2
- Features: Bathroom - Half, Flooring - Stone/Ceramic Tile
- Level: First
Bathroom 3
- Features: Bathroom - Full, Bathroom - With Shower Stall, Bathroom - With Tub, Jacuzzi / Whirlpool Soaking Tub, Recessed Lighting
- Level: First
- Area: 104
- Dimensions: 13 x 8
Dining room
- Features: Vaulted Ceiling(s), Flooring - Hardwood, Exterior Access, Recessed Lighting, Lighting - Sconce
- Level: First
- Area: 285
- Dimensions: 19 x 15
Family room
- Features: Flooring - Hardwood
- Level: Second
- Area: 416
- Dimensions: 32 x 13
Kitchen
- Features: Cathedral Ceiling(s), Beamed Ceilings, Flooring - Hardwood, Flooring - Stone/Ceramic Tile, Dining Area, Pantry, Countertops - Stone/Granite/Solid, Kitchen Island
- Level: First
- Area: 425
- Dimensions: 25 x 17
Living room
- Features: Cathedral Ceiling(s), Ceiling Fan(s), Closet/Cabinets - Custom Built, Flooring - Hardwood, French Doors, Exterior Access, Lighting - Sconce
- Level: First
- Area: 504
- Dimensions: 28 x 18
Office
- Features: Ceiling - Coffered, Closet/Cabinets - Custom Built, Flooring - Hardwood
- Level: First
- Area: 168
- Dimensions: 14 x 12
Heating
- Forced Air, Natural Gas, Ductless, Fireplace
Cooling
- Central Air, Ductless
Appliances
- Laundry: Flooring - Stone/Ceramic Tile, Electric Dryer Hookup, Washer Hookup, First Floor
Features
- Coffered Ceiling(s), Closet/Cabinets - Custom Built, Ceiling Fan(s), Walk-In Closet(s), Attic Access, Recessed Lighting, Bathroom - Full, Bathroom - With Tub & Shower, Home Office, Live-in Help Quarters, Sun Room, Study, Bathroom, Central Vacuum, Internet Available - Unknown
- Flooring: Wood, Tile, Flooring - Hardwood
- Doors: French Doors
- Basement: Full,Interior Entry,Bulkhead,Radon Remediation System,Unfinished
- Number of fireplaces: 3
- Fireplace features: Dining Room, Living Room
Interior area
- Total structure area: 5,299
- Total interior livable area: 5,299 sqft
- Finished area above ground: 5,299
- Finished area below ground: 0
Video & virtual tour
Property
Parking
- Total spaces: 8
- Parking features: Attached, Paved Drive, Off Street, Paved
- Attached garage spaces: 3
- Uncovered spaces: 5
Features
- Patio & porch: Porch, Deck, Patio
- Exterior features: Porch, Deck, Patio, Rain Gutters, Professional Landscaping, Sprinkler System, Decorative Lighting, Fenced Yard
- Fencing: Fenced/Enclosed,Fenced
Lot
- Size: 0.92 Acres
- Features: Corner Lot
Details
- Parcel number: 4565247
- Zoning: Res
Construction
Type & style
- Home type: SingleFamily
- Architectural style: Victorian,Farmhouse
- Property subtype: Single Family Residence
Materials
- Frame
- Foundation: Concrete Perimeter
- Roof: Shingle
Condition
- Year built: 2004
Utilities & green energy
- Sewer: Private Sewer
- Water: Public
- Utilities for property: for Gas Range, for Electric Oven, for Electric Dryer, Washer Hookup
Community & HOA
Community
- Features: Public Transportation, Shopping, Walk/Jog Trails, Medical Facility, Conservation Area, Highway Access, Private School, Public School
- Security: Security System
HOA
- Has HOA: No
Location
- Region: Concord
Financial & listing details
- Price per square foot: $443/sqft
- Tax assessed value: $2,127,100
- Annual tax amount: $28,205
- Date on market: 10/8/2025
- Listing terms: Contract
- Exclusions: See Inclusions/Exclusions List In The Paperclip.
Estimated market value
$2,320,400
$2.20M - $2.44M
$7,485/mo
Price history
Price history
| Date | Event | Price |
|---|---|---|
| 9/15/2025 | Listed for sale | $2,345,000+11.7%$443/sqft |
Source: MLS PIN #73430740 Report a problem | ||
| 6/16/2023 | Sold | $2,100,000+5.8%$396/sqft |
Source: MLS PIN #73092177 Report a problem | ||
| 4/5/2023 | Contingent | $1,985,000$375/sqft |
Source: MLS PIN #73092177 Report a problem | ||
| 3/28/2023 | Listed for sale | $1,985,000-25.1%$375/sqft |
Source: MLS PIN #73092177 Report a problem | ||
| 2/24/2017 | Sold | $2,650,000+157.2%$500/sqft |
Source: Agent Provided Report a problem | ||
Public tax history
Public tax history
| Year | Property taxes | Tax assessment |
|---|---|---|
| 2025 | $28,205 +1.9% | $2,127,100 +0.9% |
| 2024 | $27,682 +22.9% | $2,108,300 +21.3% |
| 2023 | $22,528 0% | $1,738,300 +13.8% |
Find assessor info on the county website
BuyAbility℠ payment
Est. payment
$14,740/mo
Principal & interest
$11945
Property taxes
$1974
Home insurance
$821
Climate risks
Neighborhood: 01742
Nearby schools
GreatSchools rating
- 9/10Thoreau Elementary SchoolGrades: PK-5Distance: 2.4 mi
- 8/10Concord Middle SchoolGrades: 6-8Distance: 3.2 mi
- 10/10Concord Carlisle High SchoolGrades: 9-12Distance: 3.4 mi
Schools provided by the listing agent
- Elementary: Thoreau Elementary School
- Middle: Concord Middle School
- High: Concord-Carlisle High School
Source: MLS PIN. This data may not be complete. We recommend contacting the local school district to confirm school assignments for this home.
- Loading
- Loading
