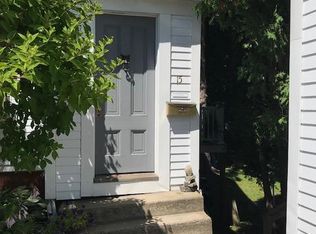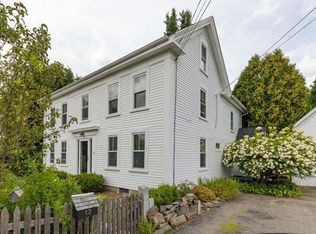You will fall in love with this Stylish home featuring modern kitchen and baths! Open concept living just steps to Kittery Foreside and walking distance to downtown Portsmouth. Large yard with room for the dog to run, vegetable and flower garden, fire pit or even future garage. Beautiful wide pine floors and drenched in sunlight. Entertaining is a must with the custom built-in bar featuring 2 refrigerator drawers and storage for all your goodies! A true Cook's kitchen with large island, tons of counter space, gas range and French style refrigerator. Relax on the wrap around covered porch, the perfect spot for a swing plus private rear deck. Need storage? Large walk-out basement offers tons of storage plus workshop. Don't miss this one! Showings begin Saturday 8/10/19 at open house 9am - 11am.
This property is off market, which means it's not currently listed for sale or rent on Zillow. This may be different from what's available on other websites or public sources.

