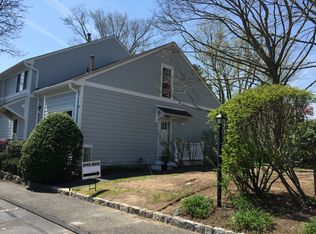Glass doors to private terrace for grilling/eating. Hardwood floors, granite kitchen with stainless steel appliances, updated baths, Large lower level family room and walk-in attic with ample storage. Vinyl replacement windows. Private terrace for grilling. Lovely grounds with stone walls and walking paths. Assigned parking in front of unit and additional parking space in a visitor's spot.
This property is off market, which means it's not currently listed for sale or rent on Zillow. This may be different from what's available on other websites or public sources.
