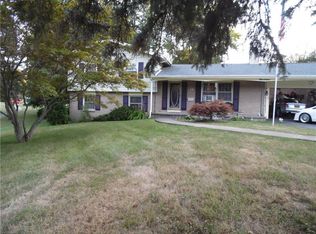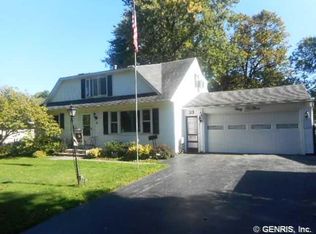Closed
$260,000
19 Whelehan Dr, Rochester, NY 14616
4beds
1,780sqft
Single Family Residence
Built in 1959
6,969.6 Square Feet Lot
$280,200 Zestimate®
$146/sqft
$2,340 Estimated rent
Maximize your home sale
Get more eyes on your listing so you can sell faster and for more.
Home value
$280,200
$266,000 - $294,000
$2,340/mo
Zestimate® history
Loading...
Owner options
Explore your selling options
What's special
Welcome home! This move-in ready 4-bedroom, 1.5-bathroom home is situated on an expansive corner lot in a desirable Greece neighborhood! Step inside to find brand new carpet in the well-lit living room plus fresh paint throughout! Beautiful newer laminate floors and brand-new stainless steel appliances in the spacious eat-in kitchen! Upstairs find three bedrooms with new carpeting! Incredible full bathroom with new vanity and tile! Lower level offers fresh paint, fourth bedroom, and a huge laundry room plus updated half bath! A sliding door opens to the deck off the kitchen, perfect for entertaining! Attached two-car garage is heated and insulated with a sink! Expansive double-wide driveway! A/C 2023! Conveniently located! Offers are due by Monday, July 3rd at 10 am.
Zillow last checked: 8 hours ago
Listing updated: August 10, 2023 at 06:11am
Listed by:
Danielle R. Johnson 585-364-1656,
Keller Williams Realty Greater Rochester,
Fallanne R. Jones 585-409-6676,
Keller Williams Realty Greater Rochester
Bought with:
Julia L. Hickey, 10301215893
WCI Realty
Source: NYSAMLSs,MLS#: R1480750 Originating MLS: Rochester
Originating MLS: Rochester
Facts & features
Interior
Bedrooms & bathrooms
- Bedrooms: 4
- Bathrooms: 2
- Full bathrooms: 1
- 1/2 bathrooms: 1
- Main level bathrooms: 1
- Main level bedrooms: 1
Heating
- Gas, Forced Air
Cooling
- Central Air
Appliances
- Included: Dishwasher, Gas Oven, Gas Range, Gas Water Heater, Refrigerator
Features
- Ceiling Fan(s), Eat-in Kitchen, Separate/Formal Living Room, Programmable Thermostat
- Flooring: Carpet, Laminate, Varies
- Basement: Full
- Number of fireplaces: 1
Interior area
- Total structure area: 1,780
- Total interior livable area: 1,780 sqft
Property
Parking
- Total spaces: 2
- Parking features: Attached, Garage, Heated Garage, Water Available, Garage Door Opener
- Attached garage spaces: 2
Features
- Stories: 3
- Patio & porch: Deck
- Exterior features: Blacktop Driveway, Deck
Lot
- Size: 6,969 sqft
- Dimensions: 105 x 63
- Features: Residential Lot
Details
- Parcel number: 2628000461800002015000
- Special conditions: Standard
Construction
Type & style
- Home type: SingleFamily
- Architectural style: Split Level
- Property subtype: Single Family Residence
Materials
- Brick, Cedar, Copper Plumbing
- Foundation: Block
Condition
- Resale
- Year built: 1959
Utilities & green energy
- Electric: Circuit Breakers
- Sewer: Connected
- Water: Connected, Public
- Utilities for property: Sewer Connected, Water Connected
Community & neighborhood
Location
- Region: Rochester
- Subdivision: Paddy Hill Sub Sec 1
Other
Other facts
- Listing terms: Cash,Conventional,FHA,VA Loan
Price history
| Date | Event | Price |
|---|---|---|
| 7/28/2023 | Sold | $260,000+30.1%$146/sqft |
Source: | ||
| 7/4/2023 | Pending sale | $199,900$112/sqft |
Source: | ||
| 6/28/2023 | Listed for sale | $199,900+22.7%$112/sqft |
Source: | ||
| 8/29/2021 | Listing removed | -- |
Source: | ||
| 7/30/2021 | Listed for sale | $162,900+36.9%$92/sqft |
Source: | ||
Public tax history
Tax history is unavailable.
Neighborhood: 14616
Nearby schools
GreatSchools rating
- 6/10Paddy Hill Elementary SchoolGrades: K-5Distance: 0.3 mi
- 5/10Arcadia Middle SchoolGrades: 6-8Distance: 0.5 mi
- 6/10Arcadia High SchoolGrades: 9-12Distance: 0.5 mi
Schools provided by the listing agent
- District: Greece
Source: NYSAMLSs. This data may not be complete. We recommend contacting the local school district to confirm school assignments for this home.

