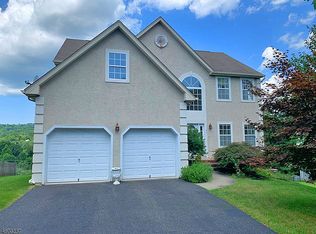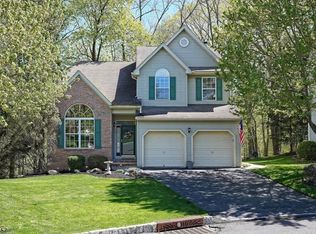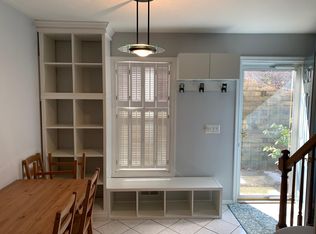Montana MODEL BEAUTIFULLY UPDATED AND MAINTAINED BY ORIGINAL OWNERS FEATURES OPEN, BRIGHT, LIGHT FLOOR PLAN INCLUDING FORMAL DINING &LIVING ROOM, STUDY, KITCHEN WITH GRANITE and STAINLESS STEEL APLPL Family room with woodburning fireplace and sliders to expansive deck that leads to paver patio. Lovely finished walk-out daylight basement with media and recreation area. Master suite with private master bath and walk-in closet. Nothing to do here! Fresh paint and decorator features throughout. Public water, sewer and natural gas!
This property is off market, which means it's not currently listed for sale or rent on Zillow. This may be different from what's available on other websites or public sources.


