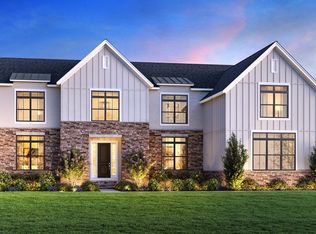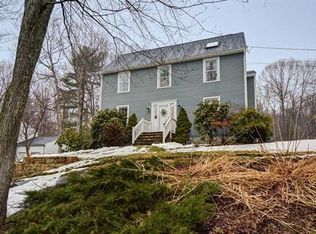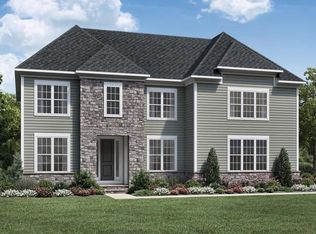Single family owned home in a desirable location from which you can easily get to town, Starbucks, 110 Grill, etc. Home is nicely set back on a level .7acre lot w/stone walls at end of dead end street/cul de sac! Desirable screened in porch from which you can enjoy the serenity and your morning coffee!! First floor features, FR, DR, Fireplaced Den/Flex room, kitchen, 3/4 bath and large screened in porch. Upstairs you will find 3 bedrooms and a full bathroom. Many updates to this home including - Washer/Dryer '15; replaced boiler '14; most windows '13; dishwasher '12; Roof '11; and renovated both bathrooms ('08). Whole house fan as well as mini splits to keep you cool and generator in case you lose power!! Enjoy worry free town water! Great commuting location too! Hopkinton was voted SafeWise #1 safest town in America and Hopkinton's public schools are highly rated. Home being sold AS IS. Floor plan in MLS.
This property is off market, which means it's not currently listed for sale or rent on Zillow. This may be different from what's available on other websites or public sources.


