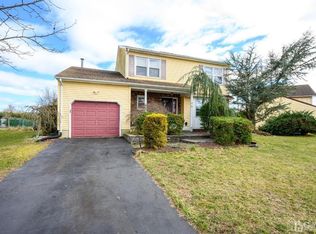Move right into this stunning 4-bedroom, 2.5-bath Colonial home featuring a spacious layout and numerous upgrades. Enjoy a large backyard with a dedicated play area perfect for family fun and entertaining. Elegant, high-quality blinds add a touch of sophistication to every room. Sleek ceiling lights throughout the home. Inside, the updated kitchen includes stainless steel appliances and a generous pantry. The living and dining spaces flow seamlessly out to a large deck with built-in seating, which is ideal for hosting or relaxing outdoors. A new roof and energy-efficient windows, offering peace of mind and improved comfort. A sprinkler system to keep the lawn lush and green year-round. This home truly has it all: comfort, style, and functionality. Don't miss your chance to rent this move-in-ready gem!
This property is off market, which means it's not currently listed for sale or rent on Zillow. This may be different from what's available on other websites or public sources.
