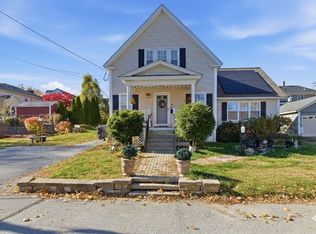Sold for $470,000
$470,000
19 Wetherbee Ave, Lowell, MA 01852
2beds
816sqft
Single Family Residence
Built in 1940
5,022 Square Feet Lot
$489,000 Zestimate®
$576/sqft
$2,702 Estimated rent
Home value
$489,000
$465,000 - $513,000
$2,702/mo
Zestimate® history
Loading...
Owner options
Explore your selling options
What's special
19 Wetherbee Avenue is an absolutely adorable 2 bed, 1 bath Belvidere home! If you are looking for single-level living, you won't want to miss this. There is a flexible floor plan w/ open-concept kitchen, living & dining spaces. There are hardwood floors in the front room & an electric fireplace w/ pretty mantel. Kitchen has stylish gray & white cabinets w/ subway tile backsplash. The back living room is bright & cheery with board and batten wall detail & a door out to the charming back deck. There are two bedrooms, both w/ hardwood floors, and a recently updated full bathroom. The backyard is fully fenced & features a beautiful paver patio & retaining wall. There is a full basement for storage & pull down stairs to access the surprisingly large attic (perhaps the potential for future expansion?). Central AC was recently added & a new gas heating system and hot water tank were installed! With great curb appeal on a fantastic Belvidere street, there is so much to love about this home!
Zillow last checked: 8 hours ago
Listing updated: October 02, 2023 at 09:57am
Listed by:
Katy Barry 508-572-1838,
Coldwell Banker Realty - Chelmsford 978-256-2560
Bought with:
Joanna Schlansky
Elite Realty Experts, LLC
Source: MLS PIN,MLS#: 73148785
Facts & features
Interior
Bedrooms & bathrooms
- Bedrooms: 2
- Bathrooms: 1
- Full bathrooms: 1
Primary bedroom
- Features: Ceiling Fan(s), Closet, Flooring - Hardwood, Lighting - Overhead
- Level: First
- Area: 132.71
- Dimensions: 12.25 x 10.83
Bedroom 2
- Features: Ceiling Fan(s), Closet, Flooring - Hardwood, Lighting - Overhead
- Level: First
- Area: 115.97
- Dimensions: 8.33 x 13.92
Primary bathroom
- Features: No
Bathroom 1
- Features: Bathroom - Full, Bathroom - Tiled With Tub & Shower, Flooring - Stone/Ceramic Tile
- Level: First
- Area: 38.26
- Dimensions: 4.83 x 7.92
Dining room
- Features: Closet, Flooring - Hardwood, Exterior Access, Lighting - Overhead
- Level: First
- Area: 164.71
- Dimensions: 14.75 x 11.17
Kitchen
- Features: Flooring - Laminate, Open Floorplan, Gas Stove, Lighting - Overhead
- Level: First
- Area: 156.38
- Dimensions: 13.5 x 11.58
Living room
- Features: Ceiling Fan(s), Flooring - Vinyl, Deck - Exterior, Exterior Access, Lighting - Overhead
- Level: First
- Area: 158.76
- Dimensions: 13.42 x 11.83
Heating
- Forced Air, Natural Gas
Cooling
- Central Air
Appliances
- Included: Gas Water Heater, Range, Dishwasher, Microwave, Refrigerator, Washer, Dryer
- Laundry: In Basement, Gas Dryer Hookup, Washer Hookup
Features
- Flooring: Tile, Vinyl, Hardwood, Engineered Hardwood
- Basement: Full,Walk-Out Access,Interior Entry,Unfinished
- Has fireplace: No
Interior area
- Total structure area: 816
- Total interior livable area: 816 sqft
Property
Parking
- Total spaces: 2
- Parking features: Paved Drive, Off Street, Paved
- Uncovered spaces: 2
Features
- Patio & porch: Deck - Wood, Patio
- Exterior features: Deck - Wood, Patio, Fenced Yard
- Fencing: Fenced/Enclosed,Fenced
Lot
- Size: 5,022 sqft
Details
- Parcel number: M:263 B:6315 L:19,3198371
- Zoning: SSF
Construction
Type & style
- Home type: SingleFamily
- Architectural style: Ranch
- Property subtype: Single Family Residence
Materials
- Frame
- Foundation: Block
- Roof: Shingle
Condition
- Year built: 1940
Utilities & green energy
- Electric: 200+ Amp Service
- Sewer: Public Sewer
- Water: Public
- Utilities for property: for Gas Range, for Gas Dryer, Washer Hookup
Green energy
- Energy efficient items: Thermostat
Community & neighborhood
Community
- Community features: Public Transportation, Shopping, Tennis Court(s), Park, Golf, Medical Facility, Highway Access, House of Worship, Private School, Public School, University
Location
- Region: Lowell
Price history
| Date | Event | Price |
|---|---|---|
| 9/29/2023 | Sold | $470,000+10.6%$576/sqft |
Source: MLS PIN #73148785 Report a problem | ||
| 8/21/2023 | Contingent | $425,000$521/sqft |
Source: MLS PIN #73148785 Report a problem | ||
| 8/15/2023 | Listed for sale | $425,000+60.4%$521/sqft |
Source: MLS PIN #73148785 Report a problem | ||
| 2/28/2017 | Sold | $265,000-1.1%$325/sqft |
Source: Public Record Report a problem | ||
| 1/21/2017 | Pending sale | $267,900$328/sqft |
Source: Coldwell Banker Residential Brokerage - Tewksbury #72093253 Report a problem | ||
Public tax history
| Year | Property taxes | Tax assessment |
|---|---|---|
| 2025 | $4,500 +5.7% | $392,000 +9.7% |
| 2024 | $4,258 +5.6% | $357,500 +10.1% |
| 2023 | $4,032 +20.8% | $324,600 +30.9% |
Find assessor info on the county website
Neighborhood: Belvidere
Nearby schools
GreatSchools rating
- 4/10Reilly Elementary SchoolGrades: PK-4Distance: 0.6 mi
- 4/10James Sullivan Middle SchoolGrades: 5-8Distance: 0.6 mi
- 2/10Leblanc Therapeutic Day SchoolGrades: 9-12Distance: 1.1 mi
Get a cash offer in 3 minutes
Find out how much your home could sell for in as little as 3 minutes with a no-obligation cash offer.
Estimated market value$489,000
Get a cash offer in 3 minutes
Find out how much your home could sell for in as little as 3 minutes with a no-obligation cash offer.
Estimated market value
$489,000
