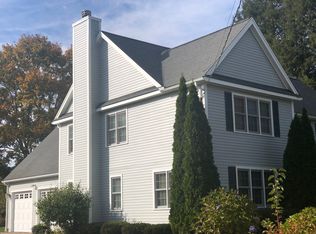Sold for $1,209,100
$1,209,100
19 Westway Rd, Wayland, MA 01778
4beds
3,043sqft
Single Family Residence
Built in 1950
0.59 Acres Lot
$1,357,600 Zestimate®
$397/sqft
$4,898 Estimated rent
Home value
$1,357,600
$1.25M - $1.49M
$4,898/mo
Zestimate® history
Loading...
Owner options
Explore your selling options
What's special
Discover your dream home! Nestled in the town's most enchanting neighborhood is this beloved 11-room Cape-style abode boasting over 3,000SF of warm living space and a captivating backyard. Welcome guests into a spacious foyer, then unwind in the fireplace-lit living room adorned with custom builtins. Cook delightful dishes in the bright white kitchen with granite countertops, seamlessly connecting to the expansive 25x16 family room. Host dinners in the dining room, highlighted by shiplap moldings. The first floor includes a versatile den with built-ins, perfect for working remotely or as a spacious mudroom. Enjoy 3 bedrooms & 2 full baths on this level. Upstairs, find the secluded en-suite primary bedroom, featuring a vaulted ceiling and ample closet space. Fancy a game? Explore the ultimate game room, complete with built-in seating, a beverage fridge, and ample shelving. Relax in the 3-season sunroom, or outdoors on the large patio and fenced garden. Upgraded HVAC & roof seal the deal
Zillow last checked: 8 hours ago
Listing updated: October 31, 2023 at 12:10pm
Listed by:
Rosemary Comrie 978-375-3908,
Comrie Real Estate, Inc. 978-443-6300
Bought with:
Adam Mundt
Kingston Real Estate & Management
Source: MLS PIN,MLS#: 73157805
Facts & features
Interior
Bedrooms & bathrooms
- Bedrooms: 4
- Bathrooms: 3
- Full bathrooms: 3
Primary bedroom
- Features: Vaulted Ceiling(s), Walk-In Closet(s), Closet, Flooring - Wall to Wall Carpet
- Level: Second
- Area: 216
- Dimensions: 18 x 12
Bedroom 2
- Features: Closet, Flooring - Hardwood
- Level: First
- Area: 144
- Dimensions: 12 x 12
Bedroom 3
- Features: Closet, Flooring - Hardwood
- Level: First
- Area: 180
- Dimensions: 15 x 12
Bedroom 4
- Features: Flooring - Hardwood, Closet - Double
- Level: First
- Area: 121
- Dimensions: 11 x 11
Bathroom 1
- Features: Bathroom - Full, Bathroom - Tiled With Tub & Shower
- Level: First
Bathroom 2
- Features: Bathroom - Full, Bathroom - Tiled With Shower Stall, Flooring - Stone/Ceramic Tile
- Level: First
Bathroom 3
- Features: Bathroom - Full, Bathroom - Tiled With Tub & Shower, Flooring - Stone/Ceramic Tile
- Level: Second
Dining room
- Features: Flooring - Hardwood, Chair Rail, Wainscoting, Lighting - Pendant
- Level: First
- Area: 169
- Dimensions: 13 x 13
Family room
- Features: Bathroom - Full, Closet/Cabinets - Custom Built, Flooring - Hardwood, Exterior Access, Open Floorplan, Lighting - Overhead, Closet - Double
- Level: Main,First
- Area: 375
- Dimensions: 25 x 15
Kitchen
- Features: Flooring - Stone/Ceramic Tile, Countertops - Upgraded, Recessed Lighting
- Level: First
- Area: 182
- Dimensions: 14 x 13
Living room
- Features: Closet/Cabinets - Custom Built, Flooring - Hardwood, Open Floorplan
- Level: First
- Area: 260
- Dimensions: 20 x 13
Heating
- Baseboard, Oil
Cooling
- Central Air
Appliances
- Included: Range, Dishwasher, Microwave, Refrigerator
- Laundry: In Basement
Features
- Closet, Closet/Cabinets - Custom Built, Open Floorplan, Wainscoting, Lighting - Overhead, Crown Molding, Ceiling Fan(s), Slider, Lighting - Pendant, Closet - Double, Game Room, Den, Sun Room, Foyer
- Flooring: Tile, Carpet, Hardwood, Flooring - Wall to Wall Carpet, Flooring - Wood, Flooring - Stone/Ceramic Tile
- Doors: Insulated Doors
- Windows: Insulated Windows
- Basement: Full,Finished,Bulkhead,Sump Pump
- Number of fireplaces: 1
- Fireplace features: Living Room
Interior area
- Total structure area: 3,043
- Total interior livable area: 3,043 sqft
Property
Parking
- Total spaces: 10
- Parking features: Attached, Garage Door Opener, Paved Drive, Off Street
- Attached garage spaces: 2
- Uncovered spaces: 8
Features
- Patio & porch: Porch - Enclosed, Patio
- Exterior features: Porch - Enclosed, Patio, Rain Gutters, Storage, Professional Landscaping, Garden
- Fencing: Fenced/Enclosed
Lot
- Size: 0.59 Acres
- Features: Cleared, Level, Steep Slope
Details
- Additional structures: Workshop
- Parcel number: M:30 L:027,861174
- Zoning: R40
Construction
Type & style
- Home type: SingleFamily
- Architectural style: Cape
- Property subtype: Single Family Residence
Materials
- Frame
- Foundation: Concrete Perimeter
- Roof: Shingle
Condition
- Year built: 1950
Utilities & green energy
- Sewer: Private Sewer
- Water: Public
Community & neighborhood
Community
- Community features: Shopping, Pool, Tennis Court(s), Park, Walk/Jog Trails, Golf, Bike Path, Conservation Area, Public School
Location
- Region: Wayland
Other
Other facts
- Road surface type: Paved
Price history
| Date | Event | Price |
|---|---|---|
| 10/30/2023 | Sold | $1,209,100+10%$397/sqft |
Source: MLS PIN #73157805 Report a problem | ||
| 9/14/2023 | Contingent | $1,099,000$361/sqft |
Source: MLS PIN #73157805 Report a problem | ||
| 9/11/2023 | Listed for sale | $1,099,000$361/sqft |
Source: MLS PIN #73157805 Report a problem | ||
Public tax history
| Year | Property taxes | Tax assessment |
|---|---|---|
| 2025 | $15,994 +5.8% | $1,023,300 +5% |
| 2024 | $15,124 +1.9% | $974,500 +9.3% |
| 2023 | $14,845 +5.3% | $891,600 +16% |
Find assessor info on the county website
Neighborhood: 01778
Nearby schools
GreatSchools rating
- 8/10Claypit Hill SchoolGrades: K-5Distance: 1.2 mi
- 9/10Wayland Middle SchoolGrades: 6-8Distance: 2.8 mi
- 10/10Wayland High SchoolGrades: 9-12Distance: 2.4 mi
Schools provided by the listing agent
- High: Wayland Hs
Source: MLS PIN. This data may not be complete. We recommend contacting the local school district to confirm school assignments for this home.
Get a cash offer in 3 minutes
Find out how much your home could sell for in as little as 3 minutes with a no-obligation cash offer.
Estimated market value$1,357,600
Get a cash offer in 3 minutes
Find out how much your home could sell for in as little as 3 minutes with a no-obligation cash offer.
Estimated market value
$1,357,600
