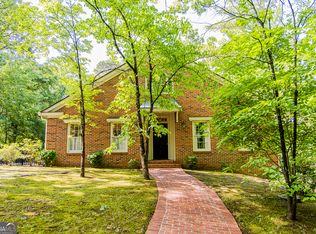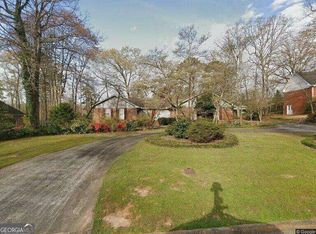Where can you find this much quality space in a beautiful neighborhood? Wonderful Westover! Quiet, private backyard & wooded! Entertaining plan to enjoy coffee in the morning or grilling out in the evenings on deck. Impressive entry w/stacked trey ceiling, formal living & dining, great room w/FP, spacious kitchen for the cook! Master on main, 4 additional bedrooms up and a finished basement! Hardwood floors. 4000+ sft. Plenty of parking with a circle driveway and driveway on both sides of house! Exterior is hardcoat stucco not synthetic. If you are looking for a great floor plan, convenient location, all the bells & whistles at an affordable price... this is it!!!
This property is off market, which means it's not currently listed for sale or rent on Zillow. This may be different from what's available on other websites or public sources.

