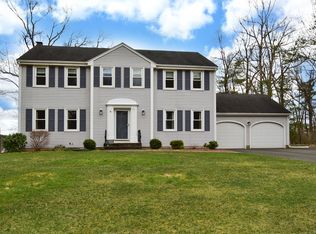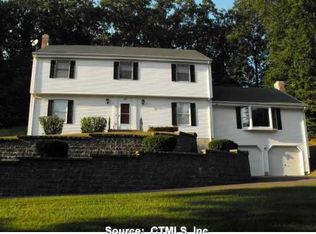Open-design, 2016+ sq. ft. Colonial located in quiet Ellington subdivision. Situated on a level, 0.92 acre parcel, this 4 bedroom home boasts a number of exceptional features. An "opened" office and living room wall resulted in the creation of a large, 23' X 18', hardwood-floor Family room with gas-log fireplace! An off-kitchen, southerly-facing, Sun room with an unsurpassed collection of 3-sided, inter-connected, natural-light-producing windows, wall-to-wall carpeting, and a Slider to a rear composite deck and professionally-installed, paver patio and circular-paver fire pit, are truly unique as well as incredibly inviting. A parquet-floor Dining room adds distinction and elegance, while the Master bedroom - with its newly-installed wall-to-wall carpet, walk-in closet, and full Master bath - is both welcoming and private. The 3 remaining bedrooms are all good-sized and are comprised of mostly, hardwood-floors. A lower-level, 22' X 16' Rec Room provides additional entertainment / living space. The 2-car garage is over-sized. The roof was recently replaced. A recent upgrade has been applied to the oil burner, thus providing better energy efficiencies!
This property is off market, which means it's not currently listed for sale or rent on Zillow. This may be different from what's available on other websites or public sources.

