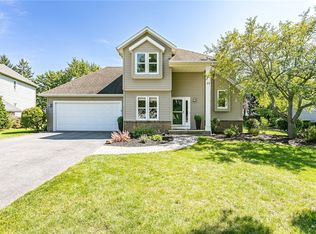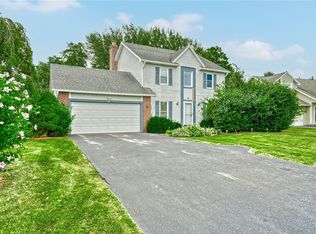Closed
$235,000
19 Wellington Ponds, Rochester, NY 14624
3beds
1,940sqft
Single Family Residence
Built in 1990
0.27 Acres Lot
$301,400 Zestimate®
$121/sqft
$2,768 Estimated rent
Home value
$301,400
$286,000 - $319,000
$2,768/mo
Zestimate® history
Loading...
Owner options
Explore your selling options
What's special
Move in ready ranch nestled in the serene town of Chili! This delightful residence offers a comfortable and spacious living environment, featuring three bedrooms and two full bathrooms. As you enter, you'll be greeted by a generously-sized living room situated at the front of the house, providing a warm and inviting space for relaxation and gatherings. Formal dining room with hardwood floors, perfect for hosting special occasions and memorable meals. The heart of the home lies in its well-designed kitchen, seamlessly flowing into the cozy family room with fireplace. This open layout creates an ideal setting for effortless entertaining. The kitchen itself offers ample storage and a convenient center island. The primary suite is a peaceful retreat, offering privacy and comfort. It boasts a spacious bedroom, a private bathroom a walk in closet! The two additional bedrooms provide versatility, accommodating guests, a home office, catering to your specific needs. Full basement! Back deck for entertaining and attached 2 car garage! Make this house, your HOME today! Showings begin @9AM Thursday 7/13 and offers will be considered on Monday 7/17 @8PM.
Zillow last checked: 8 hours ago
Listing updated: September 18, 2023 at 08:23am
Listed by:
Grant D. Pettrone 585-653-7700,
Revolution Real Estate
Bought with:
Patrick J. Hastings, 30HA0322512
Howard Hanna
Source: NYSAMLSs,MLS#: R1484019 Originating MLS: Rochester
Originating MLS: Rochester
Facts & features
Interior
Bedrooms & bathrooms
- Bedrooms: 3
- Bathrooms: 2
- Full bathrooms: 2
- Main level bathrooms: 2
- Main level bedrooms: 3
Heating
- Gas, Forced Air
Cooling
- Central Air
Appliances
- Included: Dryer, Dishwasher, Exhaust Fan, Gas Oven, Gas Range, Gas Water Heater, Refrigerator, Range Hood, Washer
- Laundry: Main Level
Features
- Separate/Formal Dining Room, Eat-in Kitchen, Separate/Formal Living Room, Kitchen Island, Living/Dining Room, Bedroom on Main Level, Main Level Primary, Primary Suite
- Flooring: Carpet, Hardwood, Laminate, Tile, Varies
- Basement: Full,Sump Pump
- Number of fireplaces: 1
Interior area
- Total structure area: 1,940
- Total interior livable area: 1,940 sqft
Property
Parking
- Total spaces: 2
- Parking features: Attached, Garage, Driveway, Garage Door Opener
- Attached garage spaces: 2
Features
- Levels: One
- Stories: 1
- Patio & porch: Deck, Open, Patio, Porch
- Exterior features: Blacktop Driveway, Deck, Patio
Lot
- Size: 0.27 Acres
- Dimensions: 61 x 150
- Features: Residential Lot
Details
- Parcel number: 2622001461200002063000
- Special conditions: Standard
Construction
Type & style
- Home type: SingleFamily
- Architectural style: Ranch
- Property subtype: Single Family Residence
Materials
- Wood Siding
- Foundation: Block
- Roof: Asphalt,Shingle
Condition
- Resale
- Year built: 1990
Utilities & green energy
- Electric: Circuit Breakers
- Sewer: Connected
- Water: Connected, Public
- Utilities for property: Sewer Connected, Water Connected
Community & neighborhood
Location
- Region: Rochester
- Subdivision: Wellington Ph 02
HOA & financial
HOA
- HOA fee: $225 annually
- Amenities included: None
Other
Other facts
- Listing terms: Cash,Conventional,FHA,VA Loan
Price history
| Date | Event | Price |
|---|---|---|
| 9/11/2023 | Sold | $235,000+0.1%$121/sqft |
Source: | ||
| 7/19/2023 | Pending sale | $234,777$121/sqft |
Source: | ||
| 7/12/2023 | Listed for sale | $234,777+67.7%$121/sqft |
Source: | ||
| 2/3/2009 | Sold | $140,000$72/sqft |
Source: Public Record Report a problem | ||
Public tax history
| Year | Property taxes | Tax assessment |
|---|---|---|
| 2024 | -- | $235,000 +5.1% |
| 2023 | -- | $223,600 |
| 2022 | -- | $223,600 |
Find assessor info on the county website
Neighborhood: 14624
Nearby schools
GreatSchools rating
- 5/10Paul Road SchoolGrades: K-5Distance: 0.6 mi
- 5/10Gates Chili Middle SchoolGrades: 6-8Distance: 3.1 mi
- 4/10Gates Chili High SchoolGrades: 9-12Distance: 3.3 mi
Schools provided by the listing agent
- District: Gates Chili
Source: NYSAMLSs. This data may not be complete. We recommend contacting the local school district to confirm school assignments for this home.

