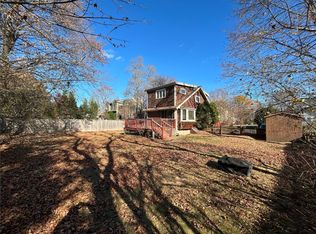Sold for $685,000
$685,000
19 Wellesley Rd, Natick, MA 01760
3beds
1,287sqft
Single Family Residence
Built in 1950
8,002 Square Feet Lot
$690,700 Zestimate®
$532/sqft
$3,312 Estimated rent
Home value
$690,700
$642,000 - $746,000
$3,312/mo
Zestimate® history
Loading...
Owner options
Explore your selling options
What's special
This inviting ranch near the Natick/Wellesley line blends charm, privacy, and convenience. Ideal for first-time buyers, down-sizers, or anyone seeking an efficient living floor plan with room to grow. The sun-filled layout offers easy flow for daily life, while the finished lower level adds flexible space for an office, playroom, or guest suite. Enjoy morning coffee in the peaceful, fenced backyard under the mature apple tree or host a barbecue on the back patio. The front yard’s graceful weeping willow and professional landscaping add curb appeal and character. With an attached garage, central AC, and a quiet, well-established neighborhood, this home offers both comfort and long-term value. Commuters will love the access to Natick Center, the commuter rail, Route 9, and I-90, while outdoor enthusiasts will appreciate proximity to town-maintained trails and parks. A rare opportunity in a desirable location at this price. Offers, if any, will not be reviewed until 5pm Monday August 25.
Zillow last checked: 8 hours ago
Listing updated: September 25, 2025 at 12:50pm
Listed by:
Teofilo Raad 508-494-9943,
Advisors Living - Wellesley 781-235-4245
Bought with:
Bell Property Partners
Compass
Source: MLS PIN,MLS#: 73419935
Facts & features
Interior
Bedrooms & bathrooms
- Bedrooms: 3
- Bathrooms: 1
- Full bathrooms: 1
Primary bedroom
- Features: Closet, Flooring - Hardwood
- Level: First
- Area: 131.95
- Dimensions: 14.5 x 9.1
Bedroom 2
- Features: Closet, Flooring - Hardwood
- Level: First
- Area: 108.24
- Dimensions: 12.3 x 8.8
Bedroom 3
- Features: Closet, Flooring - Hardwood
- Level: First
- Area: 78.96
- Dimensions: 9.4 x 8.4
Family room
- Features: Closet, Flooring - Wall to Wall Carpet
- Level: Basement
- Area: 525.36
- Dimensions: 26.4 x 19.9
Kitchen
- Features: Flooring - Stone/Ceramic Tile, Countertops - Stone/Granite/Solid, Breakfast Bar / Nook, Stainless Steel Appliances
- Level: First
- Area: 121.94
- Dimensions: 13.4 x 9.1
Living room
- Features: Flooring - Hardwood
- Level: First
- Area: 121.94
- Dimensions: 13.4 x 9.1
Heating
- Forced Air, Natural Gas
Cooling
- Central Air
Appliances
- Included: Tankless Water Heater, Range, Dishwasher, Disposal, Refrigerator, Washer, Dryer
- Laundry: Electric Dryer Hookup, Washer Hookup, In Basement
Features
- Mud Room
- Flooring: Tile, Carpet, Concrete, Hardwood, Flooring - Stone/Ceramic Tile
- Windows: Screens
- Basement: Full,Partially Finished,Interior Entry,Bulkhead
- Number of fireplaces: 1
- Fireplace features: Living Room
Interior area
- Total structure area: 1,287
- Total interior livable area: 1,287 sqft
- Finished area above ground: 858
- Finished area below ground: 429
Property
Parking
- Total spaces: 3
- Parking features: Attached, Garage Door Opener, Workshop in Garage, Paved
- Attached garage spaces: 1
- Uncovered spaces: 2
Accessibility
- Accessibility features: No
Features
- Patio & porch: Patio
- Exterior features: Patio, Rain Gutters, Storage, Professional Landscaping, Sprinkler System, Screens, Fenced Yard, Fruit Trees, Garden
- Fencing: Fenced
Lot
- Size: 8,002 sqft
- Features: Level
Details
- Parcel number: 2100000305,666369
- Zoning: RSA
Construction
Type & style
- Home type: SingleFamily
- Architectural style: Ranch
- Property subtype: Single Family Residence
Materials
- Frame
- Foundation: Concrete Perimeter, Other
- Roof: Shingle
Condition
- Year built: 1950
Utilities & green energy
- Electric: Circuit Breakers
- Sewer: Public Sewer
- Water: Public
- Utilities for property: for Electric Range, for Electric Oven, for Electric Dryer, Washer Hookup
Community & neighborhood
Community
- Community features: Public Transportation, Shopping, Park, Walk/Jog Trails, Medical Facility, Conservation Area, Highway Access, Private School, Public School, T-Station
Location
- Region: Natick
Other
Other facts
- Listing terms: Contract
- Road surface type: Paved
Price history
| Date | Event | Price |
|---|---|---|
| 9/25/2025 | Sold | $685,000+5.4%$532/sqft |
Source: MLS PIN #73419935 Report a problem | ||
| 8/20/2025 | Listed for sale | $650,000+30%$505/sqft |
Source: MLS PIN #73419935 Report a problem | ||
| 12/18/2017 | Sold | $500,000+1%$389/sqft |
Source: C21 Commonwealth Sold #72245469_01760 Report a problem | ||
| 11/4/2017 | Pending sale | $495,000$385/sqft |
Source: CENTURY 21 Commonwealth #72245469 Report a problem | ||
| 10/20/2017 | Listed for sale | $495,000+29.9%$385/sqft |
Source: Century 21 Commonwealth #72245469 Report a problem | ||
Public tax history
| Year | Property taxes | Tax assessment |
|---|---|---|
| 2025 | $7,326 +3.9% | $612,500 +6.5% |
| 2024 | $7,053 -0.2% | $575,300 +2.9% |
| 2023 | $7,070 +4% | $559,300 +9.8% |
Find assessor info on the county website
Neighborhood: 01760
Nearby schools
GreatSchools rating
- 8/10Bennett-Hemenway Elementary SchoolGrades: K-4Distance: 1.3 mi
- 8/10Wilson Middle SchoolGrades: 5-8Distance: 1.4 mi
- 10/10Natick High SchoolGrades: PK,9-12Distance: 2.5 mi
Schools provided by the listing agent
- Elementary: Bennett-Hemenway Elementary
- Middle: Wilson Middle School
- High: Natick High School
Source: MLS PIN. This data may not be complete. We recommend contacting the local school district to confirm school assignments for this home.
Get a cash offer in 3 minutes
Find out how much your home could sell for in as little as 3 minutes with a no-obligation cash offer.
Estimated market value$690,700
Get a cash offer in 3 minutes
Find out how much your home could sell for in as little as 3 minutes with a no-obligation cash offer.
Estimated market value
$690,700
