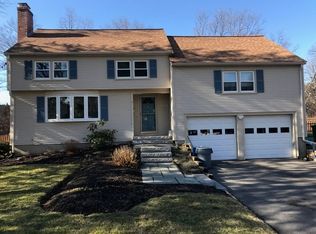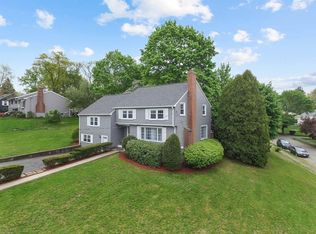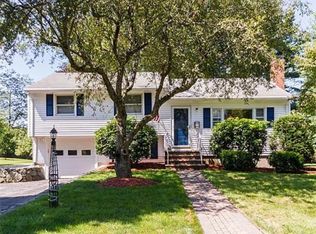Delightful and updated, this well maintained home sits on a beautiful 15,000sf level lot. The upgraded kitchen offers newer cabinetry, and granite counter tops and is open to the dining room. A awesome new four season room with walls of windows and cathedral ceiling provides views of the expansive rear yard and patio. The living room has a large bay window and fireplace. Hardwood floors gleam in living, dining and kitchen. There is hardwood also under the carpeting on the second level. Newer front walk, driveway and stone walls. New oil fired hot water heater. This is a very low traffic area with handy access to Route 128, Route 2 . You can walk to school, farm stand and shopping. The home is truly in "move in" condition. Located in top rated MacArthur school district!
This property is off market, which means it's not currently listed for sale or rent on Zillow. This may be different from what's available on other websites or public sources.


