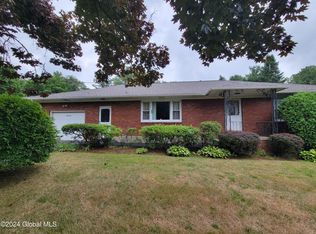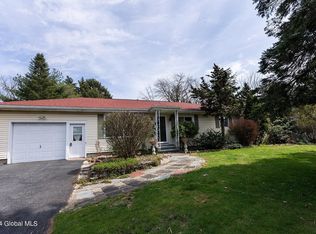Closed
$400,000
19 Weed Road, Latham, NY 12110
4beds
1,343sqft
Single Family Residence, Residential
Built in 1959
0.42 Acres Lot
$405,800 Zestimate®
$298/sqft
$2,978 Estimated rent
Home value
$405,800
$361,000 - $459,000
$2,978/mo
Zestimate® history
Loading...
Owner options
Explore your selling options
What's special
Multiple Offers - Final and Best due Monday, September 8th by noon!! Welcome to your future home in the highly sought-after North Colonie School District! This beautifully maintained 4-bedroom ranch offers the perfect blend of comfort, charm, and modern updates — making it ideal for first-time buyers and anyone looking to create lasting memories.Step inside and feel the warmth of a home that's been thoughtfully cared for. The primary suite features its own private half bath, while the main bath serves the rest of the home. Major updates bring peace of mind, including a new roof (2022), new garage door (2025), new front door (2024), central air (2020), and a new fence (2021). The washer and dryer are only three years old, ensuring modern convenience throughout.Outside, your large fenced-in backyard invites endless possibilities — enjoy summer barbecues on the deck. Picture weekends filled with laughter, gatherings with loved ones, and moments you'll cherish for years to come. Perfectly located close to shopping, dining, parks, and everything the Capital District has to offer, this home isn't just a place to live — it's where your next chapter begins. Don't wait — homes like this in North Colonie don't last long. Schedule your showing today and discover why this could be the one you've been dreaming of!
Zillow last checked: 8 hours ago
Listing updated: October 14, 2025 at 09:51am
Listed by:
Julius Paul 518-209-9700,
J Paul Realty Group LLC
Bought with:
Michael Keefrider, 30KE0495748
Coldwell Banker Prime Properties
Source: Global MLS,MLS#: 202525149
Facts & features
Interior
Bedrooms & bathrooms
- Bedrooms: 4
- Bathrooms: 2
- Full bathrooms: 1
- 1/2 bathrooms: 1
Bedroom
- Level: First
Bedroom
- Level: First
Bedroom
- Level: First
Bedroom
- Level: First
Dining room
- Level: First
Family room
- Level: First
Kitchen
- Level: First
Living room
- Level: First
Heating
- Baseboard, Natural Gas, Radiant
Cooling
- Central Air
Appliances
- Included: Dishwasher, Dryer, Electric Oven, Microwave, Range, Refrigerator, Washer
- Laundry: In Basement
Features
- Eat-in Kitchen
- Flooring: Ceramic Tile, Hardwood
- Basement: Full,Sump Pump
Interior area
- Total structure area: 1,343
- Total interior livable area: 1,343 sqft
- Finished area above ground: 1,343
- Finished area below ground: 0
Property
Parking
- Total spaces: 2
- Parking features: Attached, Driveway
- Garage spaces: 1
- Has uncovered spaces: Yes
Features
- Patio & porch: Deck
- Fencing: Fenced
Lot
- Size: 0.42 Acres
- Features: Landscaped
Details
- Parcel number: 19.2633
- Special conditions: Standard
Construction
Type & style
- Home type: SingleFamily
- Architectural style: Ranch
- Property subtype: Single Family Residence, Residential
Materials
- Brick
- Roof: Asphalt
Condition
- New construction: No
- Year built: 1959
Utilities & green energy
- Sewer: Public Sewer
- Water: Public
Community & neighborhood
Location
- Region: Latham
Price history
| Date | Event | Price |
|---|---|---|
| 10/7/2025 | Sold | $400,000+17.7%$298/sqft |
Source: | ||
| 9/10/2025 | Pending sale | $339,900$253/sqft |
Source: | ||
| 9/4/2025 | Listed for sale | $339,900+32%$253/sqft |
Source: | ||
| 1/4/2021 | Sold | $257,500+3.4%$192/sqft |
Source: | ||
| 10/31/2020 | Pending sale | $249,000$185/sqft |
Source: C M Fox, LLC #202031697 Report a problem | ||
Public tax history
| Year | Property taxes | Tax assessment |
|---|---|---|
| 2024 | -- | $115,500 |
| 2023 | -- | $115,500 |
| 2022 | -- | $115,500 |
Find assessor info on the county website
Neighborhood: 12110
Nearby schools
GreatSchools rating
- 6/10Forts Ferry SchoolGrades: K-5Distance: 1.2 mi
- 6/10Shaker Junior High SchoolGrades: 6-8Distance: 1.6 mi
- 8/10Shaker High SchoolGrades: 9-12Distance: 1.9 mi
Schools provided by the listing agent
- High: Shaker HS
Source: Global MLS. This data may not be complete. We recommend contacting the local school district to confirm school assignments for this home.

