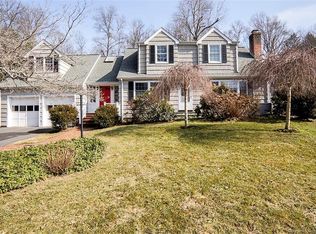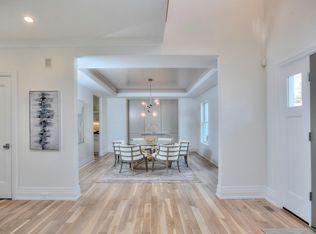Sold for $1,530,000
$1,530,000
19 Webb Road, Westport, CT 06880
4beds
3,104sqft
Single Family Residence
Built in 1950
0.42 Acres Lot
$1,978,600 Zestimate®
$493/sqft
$7,649 Estimated rent
Home value
$1,978,600
$1.82M - $2.18M
$7,649/mo
Zestimate® history
Loading...
Owner options
Explore your selling options
What's special
Serenity calls in this stylish charmer on a favorite Westport street in the heart of town. In a proud line with million-dollar new builds, 19 Webb presents with designer curb appeal and a handsome, flat front yard. In back, the property serves as the owner's private escape. Contoured like a highland, dotted with sitting areas, a space for soccer, a terraced playset, stone walls, grasses and plants, it is fun to be in and beautiful to contemplate from the rear wall of windows. Inside, open spaces combine with charming nooks to create "home". Fine finishes, quality craftsmanship, and interior aesthetics provide multiple wows. An expansive family room, living room, and dining room are desirably open. The chef's kitchen has a subzero refrigerator, viking cooktop, double wall ovens, oversized farmhouse sink, and walk in pantry. Four bedrooms offer maximum privacy distributed across three levels. A full bath exists on each floor. The primary suite, privately situated on the main floor, includes a bath, walk-in, and its own back deck access. Upstairs two bright and cheerful bedrooms occupy the third level with their own dedicated hall bath. The first floor bedroom is in a charming suite that flexibly integrates or alternatively serves as an apartment (nanny, in-law, guests, any tenant). Sewer, Public Water, Natural Gas, and tankless/high-efficiency boiler. 2 car garage. Walking distance to park, shopping/dining and town center. Minutes from schools, train, beach, everything.
Zillow last checked: 8 hours ago
Listing updated: July 09, 2024 at 08:18pm
Listed by:
Mark Gilrain 917-287-2451,
Brown Harris Stevens 203-221-0666,
Kat Gibbon 678-517-8075,
Brown Harris Stevens
Bought with:
Karen K. Scott, RES.0766223
Compass Connecticut, LLC
Source: Smart MLS,MLS#: 170579220
Facts & features
Interior
Bedrooms & bathrooms
- Bedrooms: 4
- Bathrooms: 3
- Full bathrooms: 3
Primary bedroom
- Features: Skylight, Balcony/Deck, French Doors, Full Bath, Hardwood Floor
- Level: Main
Bedroom
- Features: Skylight, Wall/Wall Carpet
- Level: Upper
Bedroom
- Features: Skylight, Wall/Wall Carpet
- Level: Upper
Bedroom
- Level: Lower
Primary bathroom
- Level: Main
Bathroom
- Level: Main
Bathroom
- Level: Lower
Dining room
- Features: Balcony/Deck, Hardwood Floor
- Level: Main
Family room
- Features: Balcony/Deck, Dry Bar, Fireplace, Hardwood Floor
- Level: Main
Family room
- Level: Lower
Kitchen
- Features: Breakfast Bar, Granite Counters, Tile Floor
- Level: Main
Kitchen
- Level: Lower
Rec play room
- Level: Lower
Heating
- Baseboard, Natural Gas
Cooling
- Central Air
Appliances
- Included: Cooktop, Oven, Refrigerator, Dishwasher, Washer, Dryer, Gas Water Heater, Tankless Water Heater
- Laundry: Lower Level, Main Level
Features
- In-Law Floorplan
- Doors: French Doors
- Basement: Crawl Space
- Attic: Crawl Space
- Number of fireplaces: 1
Interior area
- Total structure area: 3,104
- Total interior livable area: 3,104 sqft
- Finished area above ground: 3,104
Property
Parking
- Total spaces: 2
- Parking features: Attached, Private, Asphalt
- Attached garage spaces: 2
- Has uncovered spaces: Yes
Features
- Patio & porch: Deck
- Fencing: Partial
- Waterfront features: Beach Access
Lot
- Size: 0.42 Acres
- Features: Cul-De-Sac, Level, Sloped
Details
- Parcel number: 413176
- Zoning: A
Construction
Type & style
- Home type: SingleFamily
- Architectural style: Colonial
- Property subtype: Single Family Residence
Materials
- Wood Siding
- Foundation: Block
- Roof: Asphalt
Condition
- New construction: No
- Year built: 1950
Utilities & green energy
- Sewer: Public Sewer
- Water: Public
Community & neighborhood
Community
- Community features: Library, Park, Private School(s), Pool, Public Rec Facilities, Near Public Transport, Shopping/Mall, Tennis Court(s)
Location
- Region: Westport
- Subdivision: In-Town
HOA & financial
HOA
- Has HOA: Yes
- HOA fee: $360 annually
- Services included: Snow Removal, Road Maintenance
Price history
| Date | Event | Price |
|---|---|---|
| 8/24/2023 | Sold | $1,530,000+9.4%$493/sqft |
Source: | ||
| 7/25/2023 | Pending sale | $1,399,000$451/sqft |
Source: | ||
| 7/5/2023 | Listed for sale | $1,399,000+33.9%$451/sqft |
Source: | ||
| 8/1/2014 | Sold | $1,045,000+33.1%$337/sqft |
Source: | ||
| 12/11/2008 | Sold | $785,000$253/sqft |
Source: | ||
Public tax history
| Year | Property taxes | Tax assessment |
|---|---|---|
| 2025 | $13,044 +1.3% | $691,600 |
| 2024 | $12,878 +1.5% | $691,600 |
| 2023 | $12,691 +1.6% | $691,600 |
Find assessor info on the county website
Neighborhood: Staples
Nearby schools
GreatSchools rating
- 8/10Saugatuck Elementary SchoolGrades: K-5Distance: 1.3 mi
- 8/10Bedford Middle SchoolGrades: 6-8Distance: 1.3 mi
- 10/10Staples High SchoolGrades: 9-12Distance: 1.1 mi
Schools provided by the listing agent
- Elementary: Saugatuck
- Middle: Bedford
- High: Staples
Source: Smart MLS. This data may not be complete. We recommend contacting the local school district to confirm school assignments for this home.
Get pre-qualified for a loan
At Zillow Home Loans, we can pre-qualify you in as little as 5 minutes with no impact to your credit score.An equal housing lender. NMLS #10287.
Sell for more on Zillow
Get a Zillow Showcase℠ listing at no additional cost and you could sell for .
$1,978,600
2% more+$39,572
With Zillow Showcase(estimated)$2,018,172

