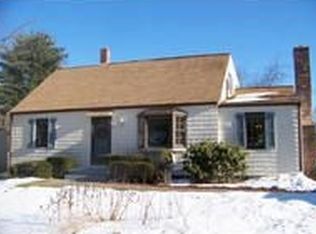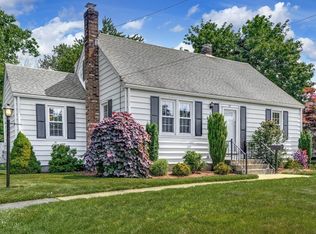See attached 3D floor plan w/ walk through tour! Cape style property in sought after Northgate neighborhood! Unique low traffic side street location is very close to Proctor Elementary School! Featuring: updated kitchen with 3 walls of oak cabinetry & pergo flooring, updated bathroom tub/shower, recently refinished hardwood floors. Lots of natural woodwork, vinyl siding, vinyl replacement windows (2014), 2012 furnace, recent oil tank (mfg 2010),100 amp circuit panel. 2 bedrooms upstairs have built in drawers. Town sewer connection (betterment paid) through basement floor is perfect for adding a bathroom and additional finished space.Washer/dryer & basement shelving stay. Sun splashed backyard has seasonal screened gazebo within fenced area, recent double wide driveway, 10 x 12 storage shed.1 mile to Ellsworth McAfee recreation area 10 minutes to Westborough T Station. So many nearby shopping choices! Won't last! All parties to sign COVID19 disclosure prior to showing, wear masks.
This property is off market, which means it's not currently listed for sale or rent on Zillow. This may be different from what's available on other websites or public sources.

