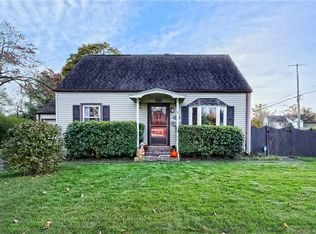The perfect home in a great convenient location on a quiet cul-de-sac! Lovely cape style home with all newly finished hardwood floors on main level, first floor bedroom and full bath, open spacious living room and dining room with built-ins for entertaining. Newer furnace is 6 years young! Great backyard for summer picnics with brick patio and plenty of room to enjoy your privacy. Walking distance to stores, restaurants, library, and the park! Enjoy Hamden's Free Summer concerts, a hike on Sleeping Giant Mt. or cycle/walk on the popular Farmington Trail! Convenient location to both I-91 North and South, or Merritt /Wilbur Cross Parkways, easy access to Quinnipiac University, downtown New Haven, Yale, and Hartford. This home has it all!
This property is off market, which means it's not currently listed for sale or rent on Zillow. This may be different from what's available on other websites or public sources.

