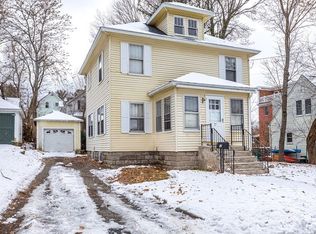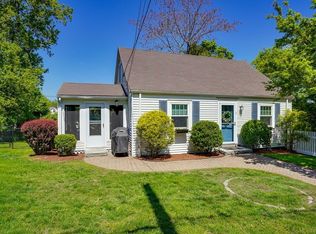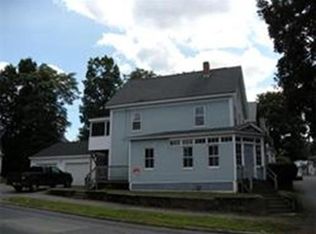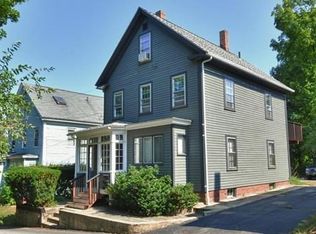Sold for $680,000 on 11/14/24
$680,000
19 Waltham St, Maynard, MA 01754
4beds
1,879sqft
Single Family Residence
Built in 1888
6,752 Square Feet Lot
$685,500 Zestimate®
$362/sqft
$3,495 Estimated rent
Home value
$685,500
$631,000 - $747,000
$3,495/mo
Zestimate® history
Loading...
Owner options
Explore your selling options
What's special
AMAZING OPPORTUNITY & PRICE! Spacious, elegant, and serene, this stunning colonial is something special. It's hard to decide which to love more – the GORGEOUS interior or the fenced yard with a patio, private conversation niches, and a general escape from a busy world. Enter the covered porch to the gracious foyer and gorgeous living room. Delight in the spacious renovated kitchen with abundant white cabinetry and soapstone counters, an elegant yet welcoming dining room beckoning one out to the patio, full bath, and mudroom entrance off the driveway side of the house. On the upper two levels, you will find four well-proportioned bedrooms and a lovely updated bath with both a clawfoot soaking tub and a step-in shower with sleek glass doors and a laundry area. The detached barn/garage provides plenty of room for vehicles, tools & toys. The split units on the first floor & primary bedroom add welcome air conditioning in summer months. Full basement, gas heat, roof approx. 5 years old.
Zillow last checked: 8 hours ago
Listing updated: November 14, 2024 at 09:27am
Listed by:
Lauren Tetreault 978-273-2005,
Coldwell Banker Realty - Concord 978-369-1000
Bought with:
Adams & Co. Team
Real Broker MA, LLC
Source: MLS PIN,MLS#: 73287180
Facts & features
Interior
Bedrooms & bathrooms
- Bedrooms: 4
- Bathrooms: 2
- Full bathrooms: 2
Primary bedroom
- Features: Closet, Flooring - Hardwood
- Level: Second
- Area: 210.24
- Dimensions: 14.42 x 14.58
Bedroom 2
- Features: Flooring - Hardwood
- Level: Second
- Area: 129.39
- Dimensions: 11.42 x 11.33
Bedroom 3
- Features: Closet, Flooring - Wood
- Level: Third
- Area: 197.41
- Dimensions: 18.08 x 10.92
Bedroom 4
- Features: Closet, Flooring - Wood
- Level: Third
- Area: 220
- Dimensions: 13.75 x 16
Bathroom 1
- Features: Bathroom - Full, Bathroom - With Shower Stall
- Level: First
- Area: 45.21
- Dimensions: 8.75 x 5.17
Bathroom 2
- Features: Bathroom - Full, Bathroom - With Shower Stall
- Level: Second
- Area: 108.29
- Dimensions: 11.5 x 9.42
Dining room
- Features: Closet/Cabinets - Custom Built, Exterior Access, Lighting - Pendant
- Level: First
- Area: 190.16
- Dimensions: 11.58 x 16.42
Kitchen
- Features: Countertops - Stone/Granite/Solid, Remodeled
- Level: First
- Area: 198.75
- Dimensions: 11.25 x 17.67
Living room
- Features: Flooring - Wood
- Level: First
- Area: 203.06
- Dimensions: 14.25 x 14.25
Heating
- Steam, Natural Gas
Cooling
- Heat Pump, Dual
Appliances
- Laundry: Second Floor
Features
- Entrance Foyer, Mud Room
- Flooring: Hardwood, Pine
- Windows: Storm Window(s)
- Basement: Full
- Has fireplace: No
Interior area
- Total structure area: 1,879
- Total interior livable area: 1,879 sqft
Property
Parking
- Total spaces: 6
- Parking features: Detached, Paved Drive, Off Street
- Garage spaces: 2
- Uncovered spaces: 4
Features
- Patio & porch: Porch, Patio
- Exterior features: Porch, Patio, Professional Landscaping, Fenced Yard
- Fencing: Fenced/Enclosed,Fenced
Lot
- Size: 6,752 sqft
Details
- Parcel number: 3635853
- Zoning: B
Construction
Type & style
- Home type: SingleFamily
- Architectural style: Colonial
- Property subtype: Single Family Residence
Materials
- Frame
- Foundation: Stone
- Roof: Shingle
Condition
- Year built: 1888
Utilities & green energy
- Electric: Circuit Breakers
- Sewer: Public Sewer
- Water: Public
- Utilities for property: for Gas Range
Community & neighborhood
Community
- Community features: Public Transportation, Walk/Jog Trails, Laundromat, Bike Path
Location
- Region: Maynard
Price history
| Date | Event | Price |
|---|---|---|
| 11/14/2024 | Sold | $680,000+1.6%$362/sqft |
Source: MLS PIN #73287180 | ||
| 9/30/2024 | Contingent | $669,000$356/sqft |
Source: MLS PIN #73287180 | ||
| 9/24/2024 | Price change | $669,000-2.9%$356/sqft |
Source: MLS PIN #73287180 | ||
| 9/9/2024 | Listed for sale | $689,000+47.9%$367/sqft |
Source: MLS PIN #73287180 | ||
| 7/30/2019 | Sold | $466,000-0.8%$248/sqft |
Source: Public Record | ||
Public tax history
| Year | Property taxes | Tax assessment |
|---|---|---|
| 2025 | $9,776 +7.6% | $548,300 +7.9% |
| 2024 | $9,083 +2.3% | $508,000 +8.6% |
| 2023 | $8,876 -1.4% | $467,900 +6.7% |
Find assessor info on the county website
Neighborhood: 01754
Nearby schools
GreatSchools rating
- 5/10Green Meadow SchoolGrades: PK-3Distance: 0.8 mi
- 7/10Fowler SchoolGrades: 4-8Distance: 0.8 mi
- 7/10Maynard High SchoolGrades: 9-12Distance: 0.7 mi
Schools provided by the listing agent
- Elementary: Green Meadow
- Middle: Fowler
- High: Maynard Hs
Source: MLS PIN. This data may not be complete. We recommend contacting the local school district to confirm school assignments for this home.
Get a cash offer in 3 minutes
Find out how much your home could sell for in as little as 3 minutes with a no-obligation cash offer.
Estimated market value
$685,500
Get a cash offer in 3 minutes
Find out how much your home could sell for in as little as 3 minutes with a no-obligation cash offer.
Estimated market value
$685,500



