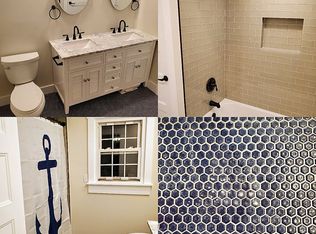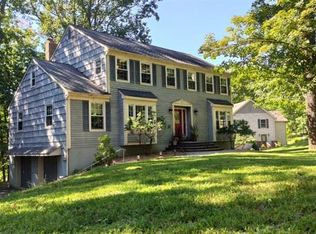Sold for $636,000 on 12/18/23
$636,000
19 Walsh Way, Morris Plains, NJ 07950
4beds
2,360sqft
Single Family Residence
Built in ----
0.45 Acres Lot
$819,700 Zestimate®
$269/sqft
$4,440 Estimated rent
Home value
$819,700
$762,000 - $885,000
$4,440/mo
Zestimate® history
Loading...
Owner options
Explore your selling options
What's special
Circa 1960 custom home! Built for entertaining, it sits high on the hill, in a cul-d-sac, within a mile of the train station. The paved path next to the house takes you right to the train!! Yes, it needs a bit of updating, but you can do it as your timing and budget allow! It is completely livable, with great room sizes and recent updates, in a sought-after neighborhood close to the train station. Room sizes will surprise you! In addition to the first floor rec room with fireplace & wet bar, large eat-in-kitchen, sunroom, dining room and oversized living room, you have four generous bedrooms, two full baths, a full basement complete with a pool table in the rec room, a sauna (that may work!) and plenty of storage! Location, size, comfort and affordability in a prestigious Morris Plains district provides outstanding schools, enviable shopping opportunity, direct access to New York City via train, and so much more, at this price you have to take a look! The combination of size, location and NEW price are unbeatable, especially for the New York commuter!
Zillow last checked: 8 hours ago
Listing updated: December 18, 2023 at 10:54am
Listed by:
ARTHUR J. NAPOLITANO,
BETTER HOMES&GARDENS RE MATURO 732-240-1228
Source: All Jersey MLS,MLS#: 2404029R
Facts & features
Interior
Bedrooms & bathrooms
- Bedrooms: 4
- Bathrooms: 3
- Full bathrooms: 2
- 1/2 bathrooms: 1
Primary bedroom
- Features: Full Bath
Bathroom
- Features: Stall Shower
Dining room
- Features: Formal Dining Room
Kitchen
- Features: Kitchen Exhaust Fan, Country Kitchen, Eat-in Kitchen, Separate Dining Area
Basement
- Area: 0
Heating
- Forced Air
Cooling
- Central Air, Ceiling Fan(s)
Appliances
- Included: Dishwasher, Dryer, Exhaust Fan, Microwave, Refrigerator, Range, Oven, Washer, Kitchen Exhaust Fan, Gas Water Heater
Features
- Wet Bar, Entrance Foyer, Kitchen, Laundry Room, Living Room, Dining Room, Family Room, Florida Room, 4 Bedrooms, Bath Full, Bath Main, Attic
- Flooring: Carpet, Wood, Vinyl-Linoleum
- Basement: Partially Finished, Full, Other Room(s), Recreation Room, Storage Space, Utility Room, Workshop
- Number of fireplaces: 1
- Fireplace features: Fireplace Screen, Wood Burning
Interior area
- Total structure area: 2,360
- Total interior livable area: 2,360 sqft
Property
Parking
- Total spaces: 2
- Parking features: 1 Car Width, Additional Parking, Asphalt, Garage, Attached
- Attached garage spaces: 2
- Has uncovered spaces: Yes
Features
- Levels: Three Or More
- Stories: 1
- Patio & porch: Deck
- Exterior features: Curbs, Deck, Door(s)-Storm/Screen, Yard
Lot
- Size: 0.45 Acres
- Dimensions: 178.14 x 48.21
- Features: Near Train, Cul-De-Sac, Sloped, Irregular Lot
Details
- Parcel number: 23001310600018
- Zoning: R-2
Construction
Type & style
- Home type: SingleFamily
- Architectural style: Custom Home
- Property subtype: Single Family Residence
Materials
- Roof: Asphalt
Utilities & green energy
- Gas: Natural Gas
- Sewer: Public Sewer
- Water: Public
- Utilities for property: Cable Connected, Electricity Connected, Natural Gas Connected
Community & neighborhood
Community
- Community features: Curbs
Location
- Region: Morris Plains
Other
Other facts
- Ownership: Fee Simple
Price history
| Date | Event | Price |
|---|---|---|
| 12/18/2023 | Sold | $636,000-1.4%$269/sqft |
Source: | ||
| 11/17/2023 | Pending sale | $645,000$273/sqft |
Source: | ||
| 11/14/2023 | Contingent | $645,000$273/sqft |
Source: | ||
| 10/24/2023 | Price change | $645,000-7.2%$273/sqft |
Source: | ||
| 10/15/2023 | Price change | $695,000-4.1%$294/sqft |
Source: | ||
Public tax history
| Year | Property taxes | Tax assessment |
|---|---|---|
| 2025 | $11,926 | $480,500 |
| 2024 | $11,926 -0.7% | $480,500 |
| 2023 | $12,008 +0.8% | $480,500 |
Find assessor info on the county website
Neighborhood: 07950
Nearby schools
GreatSchools rating
- NAMountain Way Elementary SchoolGrades: PK-2Distance: 0.2 mi
- 8/10Borough Elementary SchoolGrades: 3-8Distance: 0.8 mi
Get a cash offer in 3 minutes
Find out how much your home could sell for in as little as 3 minutes with a no-obligation cash offer.
Estimated market value
$819,700
Get a cash offer in 3 minutes
Find out how much your home could sell for in as little as 3 minutes with a no-obligation cash offer.
Estimated market value
$819,700

