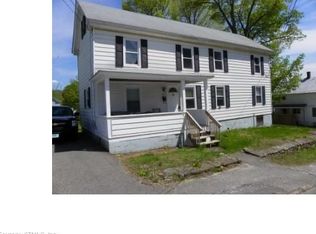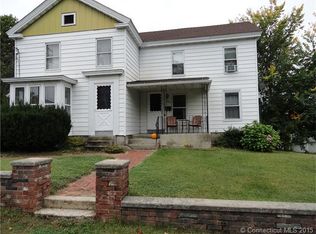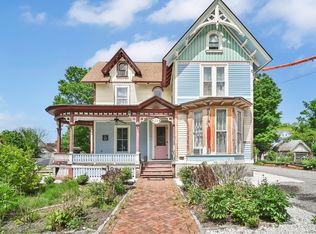Sold for $205,000
$205,000
19 Walnut Street, Winchester, CT 06098
4beds
3,732sqft
Single Family Residence
Built in 1840
0.29 Acres Lot
$350,500 Zestimate®
$55/sqft
$3,200 Estimated rent
Home value
$350,500
$315,000 - $386,000
$3,200/mo
Zestimate® history
Loading...
Owner options
Explore your selling options
What's special
This single-owner home is ready to be brought into the 21st century revitalization in the historic architectural community of Winchester where: local shops, Northwestern Connecticut Community College, Warner Theater, nature settings, Hartford HealthCare Center and Routes 8 and 44 are nearby. Situated in a family-friendly neighborhood, this 1840 Colonial has character and great bones with enchanting courtyard, interior and exterior original and authentic details consisting of 2,868 square feet 11 rooms starting with grand foyer, 4 sunlit bedrooms, 2.5 bathrooms, Livingroom, dining room, masterful kitchen, reading room, sunroom, workspace, inviting sitting area with bay windows and a 2 car detached garage all on .29 acres of land on this corner lot. Restoration and design with the imagination; and perfection renovations for this home would be: improved kitchen functionality, fireplace, dedicated office spaces, flex spaces, a guest suite with outdoor access, a larger family room, bathroom, multiple covered outdoor spaces, flexible storage, Zen room, and improved energy efficiency are some to consider; the possibilities are endless. Great Renovation Home OR Investor Property!
Zillow last checked: 8 hours ago
Listing updated: April 18, 2024 at 09:30am
Listed by:
Donna Warren 203-598-4465,
Berkshire Hathaway NE Prop. 860-658-1981
Bought with:
Jacqueline McCormick
Coldwell Banker Coastal Homes
Source: Smart MLS,MLS#: 170619513
Facts & features
Interior
Bedrooms & bathrooms
- Bedrooms: 4
- Bathrooms: 3
- Full bathrooms: 2
- 1/2 bathrooms: 1
Primary bedroom
- Level: Upper
Bedroom
- Level: Upper
Bedroom
- Level: Upper
Bathroom
- Level: Upper
Bathroom
- Level: Upper
Bathroom
- Level: Main
Dining room
- Level: Main
Kitchen
- Level: Main
Living room
- Level: Main
Other
- Level: Main
Sun room
- Level: Main
Heating
- Hot Water, Electric, Oil
Cooling
- Wall Unit(s)
Appliances
- Included: Electric Cooktop, Electric Range, Oven/Range, Dishwasher, Disposal, Water Heater
- Laundry: Main Level
Features
- Wired for Data, Entrance Foyer
- Basement: Full,Dirt Floor,Storage Space
- Attic: Walk-up
- Number of fireplaces: 1
Interior area
- Total structure area: 3,732
- Total interior livable area: 3,732 sqft
- Finished area above ground: 2,868
- Finished area below ground: 864
Property
Parking
- Total spaces: 2
- Parking features: Detached, On Street, Private, Gravel
- Garage spaces: 2
- Has uncovered spaces: Yes
Features
- Patio & porch: Enclosed
- Exterior features: Garden, Sidewalk
Lot
- Size: 0.29 Acres
- Features: Rear Lot, Open Lot, Corner Lot, Level
Details
- Parcel number: 928029
- Zoning: TC
Construction
Type & style
- Home type: SingleFamily
- Architectural style: Colonial
- Property subtype: Single Family Residence
Materials
- Aluminum Siding
- Foundation: Stone
- Roof: Asphalt,Gable
Condition
- New construction: No
- Year built: 1840
Utilities & green energy
- Sewer: Public Sewer
- Water: Public
Community & neighborhood
Community
- Community features: Library, Medical Facilities, Park, Public Rec Facilities, Shopping/Mall, Tennis Court(s)
Location
- Region: Winsted
- Subdivision: Winsted
Price history
| Date | Event | Price |
|---|---|---|
| 3/15/2024 | Sold | $205,000-14.6%$55/sqft |
Source: | ||
| 2/3/2024 | Contingent | $240,000$64/sqft |
Source: | ||
| 1/17/2024 | Listed for sale | $240,000+4.3%$64/sqft |
Source: | ||
| 9/6/2023 | Listing removed | -- |
Source: | ||
| 8/7/2023 | Listed for sale | $230,000$62/sqft |
Source: | ||
Public tax history
| Year | Property taxes | Tax assessment |
|---|---|---|
| 2025 | $4,233 +10.6% | $145,110 |
| 2024 | $3,829 | $145,110 |
| 2023 | $3,829 -3.4% | $145,110 +22.8% |
Find assessor info on the county website
Neighborhood: 06098
Nearby schools
GreatSchools rating
- 6/10Pearson Middle SchoolGrades: 3-6Distance: 0.4 mi
- NAPearson AcademyGrades: Distance: 0.4 mi
- NABatcheller Early Education CenterGrades: PK-2Distance: 0.7 mi
Get pre-qualified for a loan
At Zillow Home Loans, we can pre-qualify you in as little as 5 minutes with no impact to your credit score.An equal housing lender. NMLS #10287.
Sell for more on Zillow
Get a Zillow Showcase℠ listing at no additional cost and you could sell for .
$350,500
2% more+$7,010
With Zillow Showcase(estimated)$357,510


