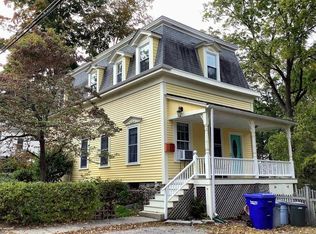Sold for $875,000
$875,000
19 Walnut St, Maynard, MA 01754
3beds
4,450sqft
Single Family Residence
Built in 1900
10,000 Square Feet Lot
$900,200 Zestimate®
$197/sqft
$3,637 Estimated rent
Home value
$900,200
$828,000 - $981,000
$3,637/mo
Zestimate® history
Loading...
Owner options
Explore your selling options
What's special
Meticulous, thoughtful renovation and re-imagination of a historic Finnish church to create a unique and stunning single family with soaring 25’ high ceilings with exposed original beams, restored stained glass windows, breathtaking light fixtures and a state of the art kitchen. Customize the uniquely open spaces as you wish as there are endless options for how to utilize the Great Room and upper balcony including multiple work from home options. On the lower level there are three bedrooms, two baths, a home office and mudroom/laundry. The primary suite offers original bead board, a chic ensuite with double vanity and tiled shower and a walk-in closet. The fully restored interior includes all new systems - plumbing, electrical, HVAC and foam insulation in the Great Room and Balcony. The exterior was freshly painted and there is new landscaping, stone walls and private parking area. Steps to downtown's numerous dining & shopping options, the Assabet River and repurposed Mill buildings!
Zillow last checked: 8 hours ago
Listing updated: March 01, 2023 at 01:00pm
Listed by:
The Ridick Revis Group 617-593-3492,
Compass 351-207-1153,
Chris Ridick 617-593-3492
Bought with:
Juan Murray
RE/MAX Destiny
Source: MLS PIN,MLS#: 73056383
Facts & features
Interior
Bedrooms & bathrooms
- Bedrooms: 3
- Bathrooms: 3
- Full bathrooms: 2
- 1/2 bathrooms: 1
Primary bedroom
- Features: Bathroom - Full, Bathroom - Double Vanity/Sink, Walk-In Closet(s), Flooring - Hardwood
- Level: First
- Area: 300
- Dimensions: 15 x 20
Bedroom 2
- Features: Closet, Flooring - Hardwood
- Level: First
- Area: 220
- Dimensions: 11 x 20
Bedroom 3
- Features: Closet, Flooring - Hardwood
- Level: First
- Area: 176
- Dimensions: 11 x 16
Primary bathroom
- Features: Yes
Bathroom 1
- Features: Bathroom - Full, Bathroom - Double Vanity/Sink, Bathroom - Tiled With Shower Stall, Flooring - Stone/Ceramic Tile
- Level: First
- Area: 77
- Dimensions: 7 x 11
Bathroom 2
- Features: Bathroom - Full, Bathroom - Tiled With Tub & Shower, Flooring - Stone/Ceramic Tile
- Level: First
- Area: 66
- Dimensions: 6 x 11
Bathroom 3
- Features: Bathroom - Half, Flooring - Hardwood
- Level: Second
- Area: 126
- Dimensions: 9 x 14
Dining room
- Features: Flooring - Hardwood, Open Floorplan
- Level: Second
- Area: 480
- Dimensions: 16 x 30
Family room
- Features: Flooring - Hardwood, Window(s) - Stained Glass, Balcony - Interior
- Level: Third
- Area: 364
- Dimensions: 14 x 26
Kitchen
- Features: Closet/Cabinets - Custom Built, Flooring - Hardwood, Window(s) - Stained Glass, Countertops - Stone/Granite/Solid, Open Floorplan, Stainless Steel Appliances, Washer Hookup, Gas Stove
- Level: Second
- Area: 192
- Dimensions: 8 x 24
Living room
- Features: Cathedral Ceiling(s), Flooring - Hardwood, Window(s) - Stained Glass, Open Floorplan
- Level: Second
- Area: 900
- Dimensions: 30 x 30
Office
- Features: Flooring - Hardwood
- Level: First
- Area: 224
- Dimensions: 14 x 16
Heating
- Central, Natural Gas
Cooling
- Central Air
Appliances
- Included: Range, Dishwasher, Refrigerator, Washer, Dryer, Plumbed For Ice Maker
- Laundry: Flooring - Stone/Ceramic Tile, Electric Dryer Hookup, Washer Hookup, Sink, First Floor
Features
- Closet, Home Office, Mud Room, Foyer, Central Vacuum
- Flooring: Wood, Flooring - Hardwood, Flooring - Stone/Ceramic Tile
- Windows: Insulated Windows
- Has basement: No
- Has fireplace: No
Interior area
- Total structure area: 4,450
- Total interior livable area: 4,450 sqft
Property
Parking
- Total spaces: 4
- Parking features: Off Street, Stone/Gravel
- Uncovered spaces: 4
Features
- Exterior features: Rain Gutters, Stone Wall
- Has view: Yes
- View description: Water, River
- Has water view: Yes
- Water view: River,Water
Lot
- Size: 10,000 sqft
- Features: Corner Lot
Details
- Parcel number: 3635420
- Zoning: GR
Construction
Type & style
- Home type: SingleFamily
- Architectural style: Other (See Remarks)
- Property subtype: Single Family Residence
Materials
- Frame, Post & Beam
- Foundation: Stone
- Roof: Shingle
Condition
- Year built: 1900
Utilities & green energy
- Electric: 200+ Amp Service
- Sewer: Public Sewer
- Water: Public
- Utilities for property: for Gas Range, for Electric Dryer, Washer Hookup, Icemaker Connection
Community & neighborhood
Community
- Community features: Shopping, Public School
Location
- Region: Maynard
Price history
| Date | Event | Price |
|---|---|---|
| 3/1/2023 | Sold | $875,000-2.2%$197/sqft |
Source: MLS PIN #73056383 Report a problem | ||
| 1/30/2023 | Contingent | $895,000$201/sqft |
Source: MLS PIN #73056383 Report a problem | ||
| 11/14/2022 | Price change | $895,000-8.2%$201/sqft |
Source: MLS PIN #73056383 Report a problem | ||
| 11/8/2022 | Listed for sale | $975,000$219/sqft |
Source: MLS PIN #73056383 Report a problem | ||
| 11/5/2022 | Listing removed | $975,000$219/sqft |
Source: MLS PIN #72983777 Report a problem | ||
Public tax history
Tax history is unavailable.
Neighborhood: 01754
Nearby schools
GreatSchools rating
- 5/10Green Meadow SchoolGrades: PK-3Distance: 0.6 mi
- 7/10Fowler SchoolGrades: 4-8Distance: 0.6 mi
- 7/10Maynard High SchoolGrades: 9-12Distance: 0.6 mi
Schools provided by the listing agent
- Elementary: Green Meadow
- Middle: Fowler
- High: Maynard
Source: MLS PIN. This data may not be complete. We recommend contacting the local school district to confirm school assignments for this home.
Get a cash offer in 3 minutes
Find out how much your home could sell for in as little as 3 minutes with a no-obligation cash offer.
Estimated market value$900,200
Get a cash offer in 3 minutes
Find out how much your home could sell for in as little as 3 minutes with a no-obligation cash offer.
Estimated market value
$900,200
