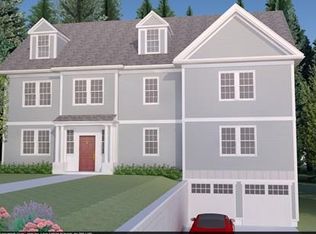If you're looking for a truly special house to call home you need to visit 19 Walnut St. This tastefully updated, architecturally significant home has been in the same family since it was built in 1936. The fieldstone walls and magnificent perennial gardens lead you to the screened-in porch; a perfect place for enjoying summer cocktails and entertaining. A circular floor plan includes large Living Room with grande fireplace, exposed beams and hardwood flooring. The large Dining Room w built-in china hutch, chair rail and window bench seating opens to an updated Kitchen w Breakfast Nook as well as a Family Room, full Bath and Bedroom. Upstairs you'll find 4 additional Bedrooms and a full Bath. The smallest of the upstairs bedrooms would make a great nursery and is currently being used as a home office. It has ample storage for files and papers. The master is oversized and boasts hardwood flooring and an abundance of natural sunlight. OH's Sat & Sun. A must see!
This property is off market, which means it's not currently listed for sale or rent on Zillow. This may be different from what's available on other websites or public sources.
