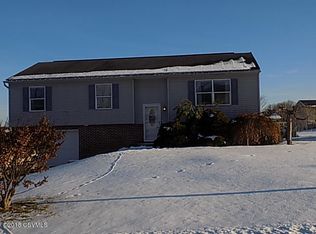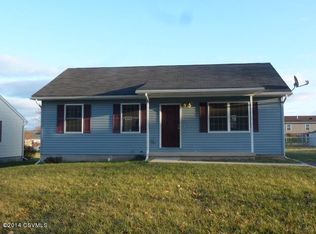Sold for $235,000 on 01/16/24
$235,000
19 Walnut Ridge Est, Middleburg, PA 17842
--beds
--baths
--sqft
SingleFamily
Built in ----
0.33 Acres Lot
$250,100 Zestimate®
$--/sqft
$1,265 Estimated rent
Home value
$250,100
$238,000 - $263,000
$1,265/mo
Zestimate® history
Loading...
Owner options
Explore your selling options
What's special
19 Walnut Ridge Est, Middleburg, PA 17842 is a single family home. This home last sold for $235,000 in January 2024.
The Zestimate for this house is $250,100. The Rent Zestimate for this home is $1,265/mo.
Price history
| Date | Event | Price |
|---|---|---|
| 1/16/2024 | Sold | $235,000 |
Source: Public Record | ||
| 8/5/2022 | Sold | $235,000+2.2% |
Source: CSVBOR #20-91435 | ||
| 7/19/2022 | Pending sale | $229,900 |
Source: CSVBOR #20-91435 | ||
| 7/19/2022 | Listed for sale | $229,900 |
Source: CSVBOR #20-91435 | ||
| 7/16/2022 | Contingent | $229,900 |
Source: CSVBOR #20-91435 | ||
Public tax history
| Year | Property taxes | Tax assessment |
|---|---|---|
| 2024 | $2,655 | $26,570 |
| 2023 | $2,655 +1.9% | $26,570 |
| 2022 | $2,604 +2.6% | $26,570 |
Find assessor info on the county website
Neighborhood: Penns Creek
Nearby schools
GreatSchools rating
- 6/10Middleburg El SchoolGrades: K-5Distance: 5.4 mi
- 6/10Midd-West High SchoolGrades: 8-12Distance: 5.3 mi
- 5/10Middleburg Middle SchoolGrades: 6-7Distance: 5.4 mi

Get pre-qualified for a loan
At Zillow Home Loans, we can pre-qualify you in as little as 5 minutes with no impact to your credit score.An equal housing lender. NMLS #10287.

