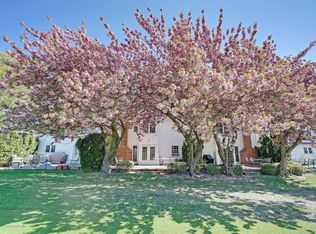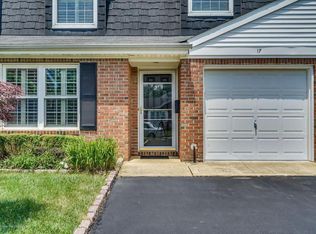Location extraordinaire . Lovely Sea View D Model with many unique, custom features. Perfectly located on the 9th Fairway. Open and Bright layout. Hardwood Floors. Custom Staircase.Cozy Family Room with gas Fireplace is adjacent to Lovely kitchen with stainless steel appliances. Living and Dining Room.2 or 3 bedrooms.Custom Sliders give you the option of living or sleeping space.Upstairs laundry. Uppgraded Anderson rson windows.16 x 20 Paver Patio. Did I mention the extraordinary location?
This property is off market, which means it's not currently listed for sale or rent on Zillow. This may be different from what's available on other websites or public sources.

