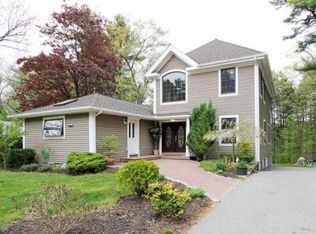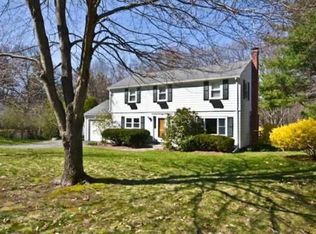You'll be surprised when you see the bright, open, smartly designed interior of this traditional looking Saltbox colonial located on a cul-de-sac abutting conservation and hiking trails! Inviting foyer, hardwood, cherry kitchen, stone fireplace, cathedral ceiling, skylights, recessed lighting, french doors, deck w/gas hookup. Natural light in the finished lower level walk-out w/bed, bath, plus 2 more rooms; great for play, hobby, guests, office. Backyard wit serene wooded views. 1-yr home war...
This property is off market, which means it's not currently listed for sale or rent on Zillow. This may be different from what's available on other websites or public sources.

