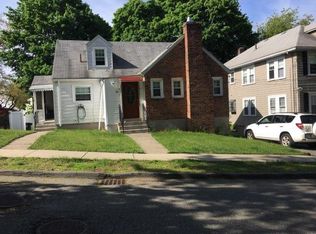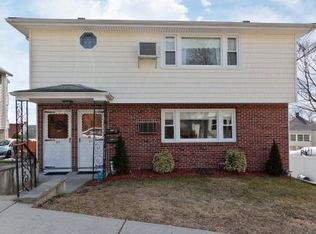Another masterpiece by Excelsior Development Partners. If you value quality, craftsmanship, and attention to detail look no further. City luxury and conveniences for half the cost. Be part of the booming community here in Watertown with state of the art schools under construction, the new Arsenal Yards bringing restaurants, shops, entertainment and easy access to transportation/major routes. Steps to Charles river walking path,Victory field, walk to the new Cushing square development and Watertown Sq. Just over a mile to Cambridge. This home boast's more features and amenities than you can fathom. See PIC 5 for complete feature list. See 17 Walcott MLS #72722253 and video attached! This home was built with privacy in mind, separate paver driveways, backyards and private entrances, STAY HOME IN STYLE!
This property is off market, which means it's not currently listed for sale or rent on Zillow. This may be different from what's available on other websites or public sources.

