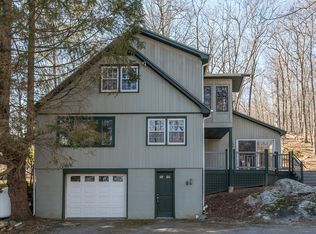Sold for $592,000
$592,000
19 Wakeman Hill Road, Sherman, CT 06784
3beds
2,648sqft
Single Family Residence
Built in 1987
2.32 Acres Lot
$733,500 Zestimate®
$224/sqft
$5,005 Estimated rent
Home value
$733,500
$682,000 - $792,000
$5,005/mo
Zestimate® history
Loading...
Owner options
Explore your selling options
What's special
HOUSE UPDATED! Nestled in a scenic country setting alongside a babbling brook that is surrounded by beautiful rock outcroppings, this center hall Colonial borders an 835-acre parcel of protected Audubon land and offers several unique features, including two fireplaces, a den with wet bar, a 775 s.f. deck, and a balcony off the expansive primary bedroom that overlooks a spectacular natural vista. The main level encompasses a spacious living room with fireplace and built-in book shelves, a den with stone FP, an eat-in kitchen, and formal dining room - all with gleaming hardwood floors. There is also a mud room/laundry room and a finished bonus room over the garage - ideal as an office or studio. On the upper level are three bedrooms, including a primary bedroom suite with vaulted ceilings, large walk-in closet and sliders to the balcony. Recent improvements include newly-refinished hardwood floors, newly painted exterior and interiors, four new sets of patio doors, new balcony off the primary bedroom, new carpeting, and new walkway. Located on a bucolic road that is minutes from the New York border (and Metro North trains) and a short drive to the quaint town of Sherman where residents have access to a private beach on Candlewood Lake, several tennis courts, jogging track, ball fields and playground. The adjacent Audobon Preserve is within strolling distance and includes a network of 20 miles of trails. Just 90 minutes to NYC and a great full-time or weekend country home.
Zillow last checked: 8 hours ago
Listing updated: August 25, 2023 at 01:35pm
Listed by:
Irit R. Granger 203-803-3748,
William Pitt Sotheby's Int'l 860-868-6600
Bought with:
Tara Hegarty, REB.0795248
Hegarty & Co Real Estate
Source: Smart MLS,MLS#: 170555437
Facts & features
Interior
Bedrooms & bathrooms
- Bedrooms: 3
- Bathrooms: 3
- Full bathrooms: 3
Primary bedroom
- Features: Balcony/Deck, Full Bath, Vaulted Ceiling(s), Walk-In Closet(s), Wall/Wall Carpet
- Level: Upper
- Area: 240 Square Feet
- Dimensions: 15 x 16
Bedroom
- Features: Ceiling Fan(s), Walk-In Closet(s), Wall/Wall Carpet
- Level: Upper
- Area: 143 Square Feet
- Dimensions: 11 x 13
Bedroom
- Features: Ceiling Fan(s), Wall/Wall Carpet
- Level: Upper
- Area: 154 Square Feet
- Dimensions: 11 x 14
Den
- Features: Balcony/Deck, Ceiling Fan(s), Fireplace, Hardwood Floor, Sliders, Wet Bar
- Level: Main
- Area: 208 Square Feet
- Dimensions: 13 x 16
Dining room
- Features: Hardwood Floor
- Level: Main
- Area: 165 Square Feet
- Dimensions: 11 x 15
Kitchen
- Features: Balcony/Deck, Breakfast Bar, Dining Area, Full Bath, Hardwood Floor, Sliders
- Level: Main
- Area: 293.8 Square Feet
- Dimensions: 11.3 x 26
Living room
- Features: Balcony/Deck, Bookcases, Fireplace, Hardwood Floor, Sliders
- Level: Main
- Area: 345 Square Feet
- Dimensions: 15 x 23
Loft
- Features: Skylight, Vaulted Ceiling(s), Wall/Wall Carpet
- Level: Upper
- Area: 243 Square Feet
- Dimensions: 9 x 27
Heating
- Baseboard, Hot Water, Oil
Cooling
- Ceiling Fan(s)
Appliances
- Included: Electric Range, Refrigerator, Dishwasher, Washer, Dryer, Electric Water Heater
- Laundry: Main Level, Mud Room
Features
- Entrance Foyer, Smart Thermostat
- Windows: Thermopane Windows
- Basement: Crawl Space,Interior Entry
- Attic: Pull Down Stairs,Storage
- Number of fireplaces: 2
Interior area
- Total structure area: 2,648
- Total interior livable area: 2,648 sqft
- Finished area above ground: 2,648
Property
Parking
- Total spaces: 2
- Parking features: Attached, Off Street, Garage Door Opener, Private, Paved
- Attached garage spaces: 2
- Has uncovered spaces: Yes
Features
- Patio & porch: Deck
- Exterior features: Balcony, Rain Gutters
- Waterfront features: Beach Access
Lot
- Size: 2.32 Acres
- Features: Cleared, Level, Few Trees
Details
- Parcel number: 308912
- Zoning: Residential
Construction
Type & style
- Home type: SingleFamily
- Architectural style: Colonial
- Property subtype: Single Family Residence
Materials
- Wood Siding
- Foundation: Concrete Perimeter
- Roof: Asphalt
Condition
- New construction: No
- Year built: 1987
Utilities & green energy
- Sewer: Septic Tank
- Water: Well
Green energy
- Energy efficient items: Windows
Community & neighborhood
Community
- Community features: Basketball Court, Golf, Lake, Library, Playground, Private School(s), Tennis Court(s)
Location
- Region: Sherman
Price history
| Date | Event | Price |
|---|---|---|
| 8/25/2023 | Sold | $592,000-2.8%$224/sqft |
Source: | ||
| 7/11/2023 | Pending sale | $609,000$230/sqft |
Source: | ||
| 6/1/2023 | Price change | $609,000-1.6%$230/sqft |
Source: | ||
| 5/11/2023 | Listed for sale | $619,000$234/sqft |
Source: | ||
| 3/31/2023 | Listing removed | -- |
Source: | ||
Public tax history
| Year | Property taxes | Tax assessment |
|---|---|---|
| 2025 | $4,129 +1.9% | $247,700 |
| 2024 | $4,052 -8.2% | $247,700 |
| 2023 | $4,414 -2% | $247,700 |
Find assessor info on the county website
Neighborhood: 06784
Nearby schools
GreatSchools rating
- 8/10Sherman SchoolGrades: PK-8Distance: 1.8 mi
Schools provided by the listing agent
- Elementary: Sherman
Source: Smart MLS. This data may not be complete. We recommend contacting the local school district to confirm school assignments for this home.
Get pre-qualified for a loan
At Zillow Home Loans, we can pre-qualify you in as little as 5 minutes with no impact to your credit score.An equal housing lender. NMLS #10287.
Sell for more on Zillow
Get a Zillow Showcase℠ listing at no additional cost and you could sell for .
$733,500
2% more+$14,670
With Zillow Showcase(estimated)$748,170
