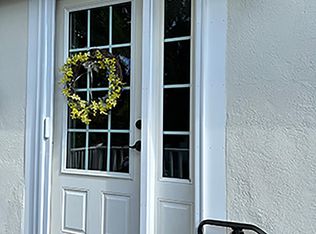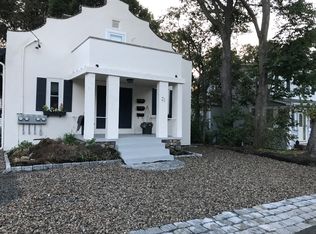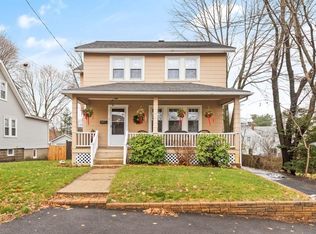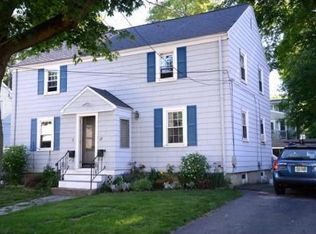The moment you walk into this charming and cozy colonial, you will fall in love! Enter thru the sun porch & see stained glassed window, rich detailed moldings, natural woodwork, pillars & built ins. Spacious kitchen w/granite breakfast bar, counter tops/island & stainless steel appliances...opens to family room plus formal DR w/built in hutch, LR w/built in glass bookcases & additional 8 X 7 space for possible reading area...this all rounds out the 1st floor..2nd floor offers 2BR's, one being the MBR which can easily be changed back to original status of 2 BR's to offer a total of 3BR's..HW floors thruout..2 great sized bonus rooms in lower level offer opportunity for in home office, workout area, craft room, playroom. Vibrant downtown shops, restaurants, plus Lake Quannapowitt, schools, and close proximity to major highways. ...perfect opportunity for buyer looking for that convenient location to satisfy all your needs...this is the home for you! Showings begin today!
This property is off market, which means it's not currently listed for sale or rent on Zillow. This may be different from what's available on other websites or public sources.



