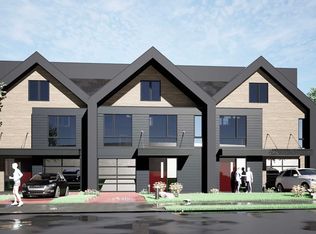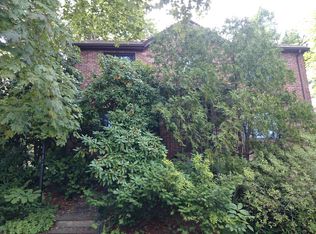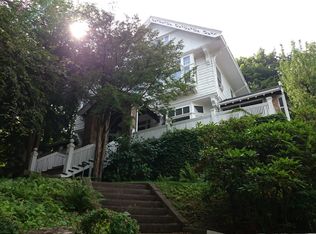Remarkable price improvement on No. 19 Waban - Beautiful & Exclusive Chestnut Hill area - This property hosts 10 rooms, five bedrooms and 1.5 baths. Features include raised panel Oak wainscotting, stained glass, vaulted ceilings, arched entries, hardwood floors, a total of 4 (6) decorative fireplaces and a sizeable wrap-around porch for gatherings on the first level. A 3rd floor retreat for entertaining allows for exterior access to a great covered porch with skyline views over the City of Boston. A tranquil & private backyard patio is an added bonus which features a small water trough. Sited high above the Boston College Campus, this location does not get any better. This property is in a prime location for public transport, the Reservoir, restaurants, shopping and more. Brae Burn,Woodland & Newton Commonwealth Golf Clubs & Hospitals within a few miles. Be in Boston within minutes.
This property is off market, which means it's not currently listed for sale or rent on Zillow. This may be different from what's available on other websites or public sources.


