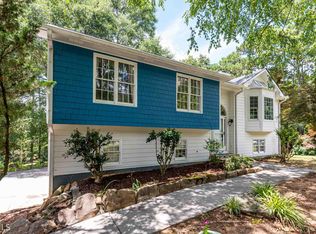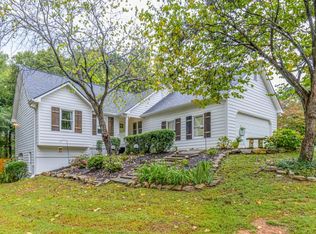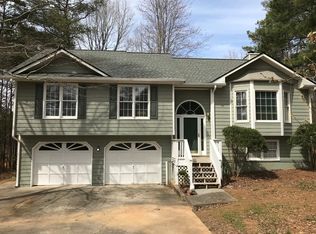Closed
$335,000
19 W Ridge Ct SE, Cartersville, GA 30121
4beds
2,293sqft
Single Family Residence
Built in 1994
0.58 Acres Lot
$363,400 Zestimate®
$146/sqft
$2,702 Estimated rent
Home value
$363,400
$345,000 - $382,000
$2,702/mo
Zestimate® history
Loading...
Owner options
Explore your selling options
What's special
HONEY STOP THE CAR!!! Discover comfort and charm in this 4-bed, 3-bath sanctuary boasting two wood-burning fireplaces-one in the den and another in the finished walk-out basement. Master bedroom and laundry conveniently located on the main. Outside, find solace in the lush garden, complete with a tranquil koi pond and a wooden swing for relaxation. New LVT flooring in the kitchen, new carpet in secondary bedrooms, and hardwoods throughout.
Zillow last checked: 8 hours ago
Listing updated: May 17, 2024 at 07:43am
Listed by:
Atlanta Communities
Bought with:
BJ Andrews, 119657
Atlanta Communities
Source: GAMLS,MLS#: 10287226
Facts & features
Interior
Bedrooms & bathrooms
- Bedrooms: 4
- Bathrooms: 3
- Full bathrooms: 3
- Main level bathrooms: 2
- Main level bedrooms: 3
Heating
- Central, Electric
Cooling
- Central Air, Electric
Appliances
- Included: Dishwasher, Dryer, Electric Water Heater, Microwave, Oven/Range (Combo), Refrigerator, Stainless Steel Appliance(s), Washer
- Laundry: In Hall, Laundry Closet
Features
- Beamed Ceilings, Double Vanity, High Ceilings, In-Law Floorplan, Master On Main Level, Separate Shower, Soaking Tub, Split Foyer, Vaulted Ceiling(s), Walk-In Closet(s)
- Flooring: Carpet, Hardwood, Vinyl
- Basement: Bath Finished,Concrete,Daylight,Exterior Entry,Finished,Interior Entry
- Number of fireplaces: 2
- Fireplace features: Basement, Living Room
Interior area
- Total structure area: 2,293
- Total interior livable area: 2,293 sqft
- Finished area above ground: 1,456
- Finished area below ground: 837
Property
Parking
- Parking features: Attached, Basement, Garage, Garage Door Opener, Off Street
- Has attached garage: Yes
Features
- Levels: One and One Half
- Stories: 1
Lot
- Size: 0.58 Acres
- Features: Cul-De-Sac, Level
Details
- Parcel number: 0091F0002019
Construction
Type & style
- Home type: SingleFamily
- Architectural style: Traditional
- Property subtype: Single Family Residence
Materials
- Concrete, Vinyl Siding
- Roof: Composition
Condition
- Resale
- New construction: No
- Year built: 1994
Details
- Warranty included: Yes
Utilities & green energy
- Sewer: Septic Tank
- Water: Public
- Utilities for property: Cable Available, Electricity Available, High Speed Internet, Phone Available, Water Available
Community & neighborhood
Community
- Community features: None
Location
- Region: Cartersville
- Subdivision: Westridge III
Other
Other facts
- Listing agreement: Exclusive Right To Sell
- Listing terms: Cash,Conventional,FHA,USDA Loan,VA Loan
Price history
| Date | Event | Price |
|---|---|---|
| 5/17/2024 | Sold | $335,000$146/sqft |
Source: | ||
| 4/29/2024 | Pending sale | $335,000$146/sqft |
Source: | ||
| 4/26/2024 | Listed for sale | $335,000+37.9%$146/sqft |
Source: | ||
| 8/14/2020 | Sold | $243,000+1.3%$106/sqft |
Source: | ||
| 7/12/2020 | Pending sale | $239,900$105/sqft |
Source: Keller Williams Realty Northwest, LLC. #6748929 Report a problem | ||
Public tax history
| Year | Property taxes | Tax assessment |
|---|---|---|
| 2024 | $3,533 +2.9% | $145,393 +3.3% |
| 2023 | $3,435 -3.9% | $140,764 |
| 2022 | $3,574 +37.8% | $140,764 +41.7% |
Find assessor info on the county website
Neighborhood: 30121
Nearby schools
GreatSchools rating
- 8/10Cloverleaf Elementary SchoolGrades: PK-5Distance: 0.3 mi
- 6/10Red Top Middle SchoolGrades: 6-8Distance: 5.7 mi
- 7/10Cass High SchoolGrades: 9-12Distance: 5.5 mi
Schools provided by the listing agent
- Elementary: Cloverleaf
- Middle: Red Top
- High: Cass
Source: GAMLS. This data may not be complete. We recommend contacting the local school district to confirm school assignments for this home.
Get a cash offer in 3 minutes
Find out how much your home could sell for in as little as 3 minutes with a no-obligation cash offer.
Estimated market value$363,400
Get a cash offer in 3 minutes
Find out how much your home could sell for in as little as 3 minutes with a no-obligation cash offer.
Estimated market value
$363,400


