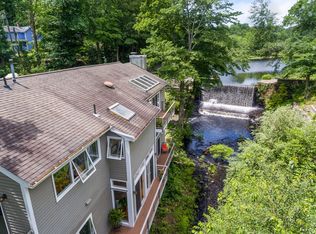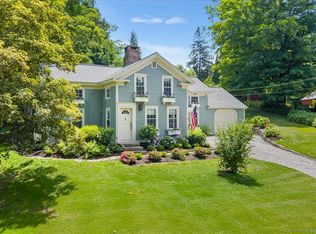Sold for $1,363,500
$1,363,500
19 West Main Street, Chester, CT 06412
4beds
4,205sqft
Single Family Residence
Built in 1999
0.75 Acres Lot
$1,436,100 Zestimate®
$324/sqft
$4,251 Estimated rent
Home value
$1,436,100
$1.31M - $1.58M
$4,251/mo
Zestimate® history
Loading...
Owner options
Explore your selling options
What's special
Welcome to the Waterfall House, an iconic custom home perched above the scenic Pattaconk Brook in the heart of historic Chester Village. Overlooking a picturesque 15-foot waterfall and offering sweeping views of the serene Jennings Pond from every room, this home is a masterpiece. Meticulously renovated in 2021, it blends modern luxury with timeless historic charm. Just a 5-minute stroll from Chester's destination restaurants, boutique shops, art galleries, and the vibrant weekly farmers market that takes over the entire village. It's fun, beautiful, and convenient. The home features new wide-board floors, a chef's dream kitchen, mahogany beams, and lofty ceilings. The master suite is a retreat with a cozy fireplace, a private dressing room, and a library/sitting room in a separate tower. The lower level includes a guest suite with a private entrance, deck, fireplace, bamboo floors, and cedar closet. There is also a wine cellar for the enthusiast. Outdoor spaces are designed for enjoyment, with multi-level decks and terraces framed by new bronze fencing, perfect for gatherings, and a spacious riverside meadow. The property is surrounded by lush landscaping featuring ornamental trees, bushes, and perennials. Additional highlights include a separate carriage house with a guest suite, state-of-the-art mechanicals, a whole-house generator, and easy access to major commuting routes and Amtrak. Living in Chester means more than just a home-it's a lifestyle The town's charm is preserved through careful attention to period details while offering a vibrant arts and dining scene. Outdoor enthusiasts will love the nearby state forest, the Connecticut River, and endless opportunities for boating, hiking, and other activities. Conveniently located near major commuting routes, Chester provides easy access to New York, Boston, and Hartford, with options like Amtrak and Metro-North just minutes away. Take advantage of this rare opportunity to own a piece of Chester's finest.
Zillow last checked: 8 hours ago
Listing updated: April 18, 2025 at 08:42am
Listed by:
The Mick Marsden Team,
Mick Marsden 860-334-1379,
Compass Connecticut, LLC 860-767-5390
Bought with:
Mick Marsden, RES.0772029
Compass Connecticut, LLC
Source: Smart MLS,MLS#: 24054425
Facts & features
Interior
Bedrooms & bathrooms
- Bedrooms: 4
- Bathrooms: 4
- Full bathrooms: 3
- 1/2 bathrooms: 1
Primary bedroom
- Features: Bedroom Suite, Dressing Room, Fireplace, Full Bath, Walk-In Closet(s), Hardwood Floor
- Level: Upper
- Area: 224 Square Feet
- Dimensions: 14 x 16
Bedroom
- Features: Balcony/Deck, Built-in Features, Fireplace, Engineered Wood Floor
- Level: Lower
- Area: 256 Square Feet
- Dimensions: 16 x 16
Bedroom
- Features: Built-in Features, Wood Stove, Full Bath, Hardwood Floor
- Level: Upper
- Area: 400 Square Feet
- Dimensions: 20 x 20
Bedroom
- Features: Engineered Wood Floor
- Level: Lower
Kitchen
- Features: High Ceilings, Vaulted Ceiling(s), Quartz Counters, Hardwood Floor
- Level: Main
Living room
- Features: High Ceilings, Beamed Ceilings, Built-in Features, Fireplace, Hardwood Floor
- Level: Main
- Area: 600 Square Feet
- Dimensions: 20 x 30
Heating
- Forced Air, Oil
Cooling
- Central Air
Appliances
- Included: Oven/Range, Microwave, Range Hood, Refrigerator, Dishwasher, Washer, Dryer, Water Heater
- Laundry: Main Level
Features
- Open Floorplan, In-Law Floorplan
- Windows: Thermopane Windows
- Basement: Full,Partially Finished
- Attic: None
- Number of fireplaces: 3
Interior area
- Total structure area: 4,205
- Total interior livable area: 4,205 sqft
- Finished area above ground: 3,269
- Finished area below ground: 936
Property
Parking
- Total spaces: 8
- Parking features: Detached, Driveway, Unpaved, Garage Door Opener
- Garage spaces: 2
- Has uncovered spaces: Yes
Features
- Patio & porch: Terrace, Deck
- Exterior features: Garden, Lighting
- Has view: Yes
- View description: Water
- Has water view: Yes
- Water view: Water
- Waterfront features: Waterfront, Pond, Brook
Lot
- Size: 0.75 Acres
- Features: Interior Lot, Landscaped, Open Lot, In Flood Zone
Details
- Additional structures: Guest House
- Parcel number: 940389
- Zoning: R1
Construction
Type & style
- Home type: SingleFamily
- Architectural style: Chateau
- Property subtype: Single Family Residence
Materials
- Vertical Siding, Wood Siding
- Foundation: Concrete Perimeter
- Roof: Asphalt
Condition
- New construction: No
- Year built: 1999
Utilities & green energy
- Sewer: Septic Tank
- Water: Well
- Utilities for property: Cable Available
Green energy
- Energy efficient items: Thermostat, Ridge Vents, Windows
Community & neighborhood
Community
- Community features: Lake, Park, Private School(s), Shopping/Mall
Location
- Region: Chester
Price history
| Date | Event | Price |
|---|---|---|
| 4/15/2025 | Sold | $1,363,500-9%$324/sqft |
Source: | ||
| 3/2/2025 | Pending sale | $1,499,000$356/sqft |
Source: | ||
| 1/9/2025 | Listed for sale | $1,499,000$356/sqft |
Source: | ||
| 9/17/2024 | Listing removed | $1,499,000$356/sqft |
Source: | ||
| 9/5/2024 | Listed for sale | $1,499,000$356/sqft |
Source: | ||
Public tax history
| Year | Property taxes | Tax assessment |
|---|---|---|
| 2025 | $16,340 +10.8% | $603,400 |
| 2024 | $14,753 +15.4% | $603,400 +40.2% |
| 2023 | $12,779 +0.7% | $430,260 |
Find assessor info on the county website
Neighborhood: Chester Center
Nearby schools
GreatSchools rating
- 6/10Chester Elementary SchoolGrades: K-6Distance: 1.5 mi
- 3/10John Winthrop Middle SchoolGrades: 6-8Distance: 2.4 mi
- 7/10Valley Regional High SchoolGrades: 9-12Distance: 2.2 mi
Schools provided by the listing agent
- Elementary: Chester
- Middle: Winthrop,Region 4
- High: Valley
Source: Smart MLS. This data may not be complete. We recommend contacting the local school district to confirm school assignments for this home.
Get pre-qualified for a loan
At Zillow Home Loans, we can pre-qualify you in as little as 5 minutes with no impact to your credit score.An equal housing lender. NMLS #10287.
Sell with ease on Zillow
Get a Zillow Showcase℠ listing at no additional cost and you could sell for —faster.
$1,436,100
2% more+$28,722
With Zillow Showcase(estimated)$1,464,822

