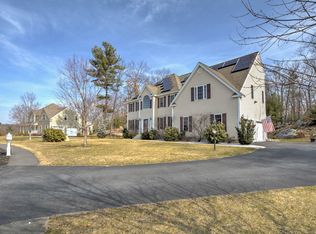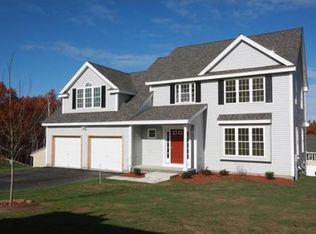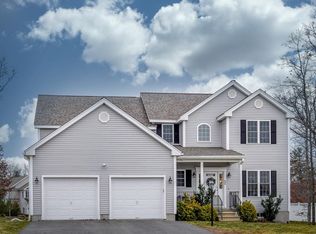Don't miss out on one of the most beautiful homes in Clinton!! This 4 bedroom better than new colonial has it all! Gourmet granite kitchen with stainless appliances, 36"upgraded cabinets, center island and sliders to the new deck with a hot tub. Open concept family room with cathedral ceilings & inviting fireplace, formal dining room with tray ceiling and living room all with beautiful gleaming hardwood floors. First floor office with custom built-ins and surround sound throughout first floor. Quality workmanship and materials throughout including 2 X 6 construction,central air and radiant heat, meticulous finish work,custom closets, crown molding and wainscoting. Huge master bedroom with tiled bath and three other good sized bedrooms. Massive basement with 10' ceilings ready for future rooms and plumbed bath. Set at the top of the desirable West Ledge Subdivision with professionally landscaped grounds and an irrigation system.
This property is off market, which means it's not currently listed for sale or rent on Zillow. This may be different from what's available on other websites or public sources.


